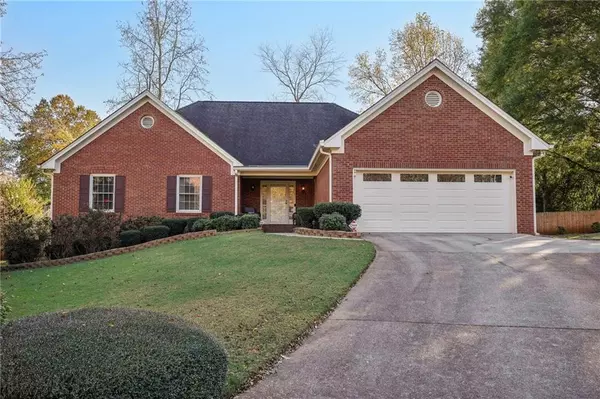For more information regarding the value of a property, please contact us for a free consultation.
Key Details
Sold Price $452,000
Property Type Single Family Home
Sub Type Single Family Residence
Listing Status Sold
Purchase Type For Sale
Square Footage 1,976 sqft
Price per Sqft $228
Subdivision Richland
MLS Listing ID 7488896
Sold Date 01/08/25
Style Ranch
Bedrooms 3
Full Baths 2
Construction Status Resale
HOA Fees $620
HOA Y/N Yes
Originating Board First Multiple Listing Service
Year Built 1991
Annual Tax Amount $4,189
Tax Year 2023
Lot Size 0.390 Acres
Acres 0.39
Property Description
Welcome to 374 Bayshore Court in Suwanee, GA! This rare brick ranch offers a perfect blend of modern elegance and comfortable living in one of Suwanee's highly sought-after communities. Nestled on a quiet cul-de-sac, this property boasts 3 bedrooms and 2 bathrooms, spanning 1,976sqft of beautifully designed living space. Property features a sun-drenched sunroom with plantation shutters. Updates include new paint, wood flooring and hand selected designer details and finishes in both the primary and secondary bathrooms. Step inside to discover an expansive family room that effortlessly flows into the upgraded kitchen, perfect for hosting guests. The private fully fenced backyard is the ideal space for all manner of recreation and outdoor activities. Located in a top-rated school district and just minutes from Suwanee Town Center, parks, and shopping. This home combines All You Need for One Level Living at it's BEST!
Location
State GA
County Gwinnett
Lake Name None
Rooms
Bedroom Description Master on Main,Other
Other Rooms None
Basement Crawl Space
Main Level Bedrooms 3
Dining Room Separate Dining Room, Other
Interior
Interior Features Entrance Foyer, High Ceilings 9 ft Main, High Speed Internet, Tray Ceiling(s), Walk-In Closet(s), Other
Heating Forced Air, Other
Cooling Ceiling Fan(s), Central Air, Other
Flooring Carpet, Hardwood, Other
Fireplaces Number 1
Fireplaces Type Family Room
Window Features Double Pane Windows,Plantation Shutters,Storm Window(s)
Appliance Dishwasher, Disposal, Electric Oven, Gas Cooktop, Microwave, Refrigerator, Other
Laundry In Hall, Main Level, Mud Room, Other
Exterior
Exterior Feature Private Entrance, Private Yard, Rain Gutters, Other
Parking Features Attached, Driveway, Garage, Garage Door Opener, Garage Faces Front, Kitchen Level
Garage Spaces 2.0
Fence Back Yard, Fenced
Pool None
Community Features Clubhouse, Homeowners Assoc, Playground, Pool, Tennis Court(s), Other
Utilities Available Cable Available, Electricity Available, Natural Gas Available, Phone Available, Sewer Available, Water Available, Other
Waterfront Description None
View Trees/Woods, Other
Roof Type Composition,Shingle
Street Surface Asphalt
Accessibility None
Handicap Access None
Porch Front Porch
Total Parking Spaces 2
Private Pool false
Building
Lot Description Back Yard, Cul-De-Sac, Front Yard, Landscaped, Private, Wooded
Story One and One Half
Foundation Slab
Sewer Public Sewer
Water Public
Architectural Style Ranch
Level or Stories One and One Half
Structure Type Brick Front,Other
New Construction No
Construction Status Resale
Schools
Elementary Schools Walnut Grove - Gwinnett
Middle Schools Creekland - Gwinnett
High Schools Collins Hill
Others
Senior Community no
Restrictions false
Tax ID R7109 203
Acceptable Financing Cash, Conventional, FHA, VA Loan
Listing Terms Cash, Conventional, FHA, VA Loan
Special Listing Condition None
Read Less Info
Want to know what your home might be worth? Contact us for a FREE valuation!

Our team is ready to help you sell your home for the highest possible price ASAP

Bought with Century 21 Results



