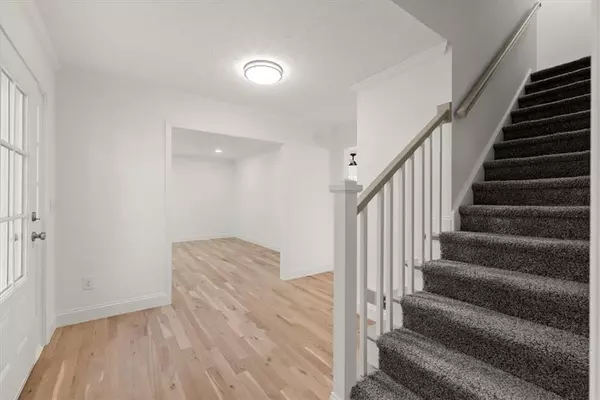For more information regarding the value of a property, please contact us for a free consultation.
Key Details
Sold Price $720,000
Property Type Single Family Home
Sub Type Single Family Residence
Listing Status Sold
Purchase Type For Sale
Square Footage 2,513 sqft
Price per Sqft $286
Subdivision Chestnut Springs
MLS Listing ID 7479124
Sold Date 12/26/24
Style Traditional
Bedrooms 4
Full Baths 2
Half Baths 1
Construction Status Updated/Remodeled
HOA Fees $700
HOA Y/N Yes
Originating Board First Multiple Listing Service
Year Built 1982
Annual Tax Amount $799
Tax Year 2023
Lot Size 0.397 Acres
Acres 0.3966
Property Description
You will love this entertainer's dream in one of the top swim and tennis neighborhoods in East Cobb. Situated off a cul-de-sac and a short distance from the neighborhood amenities, this home offers an ideal location. Welcome home to this beautifully renovated home with new interior and exterior paint, new roof and gutters, new garage doors, new HVAC, new designer lighting, newer water heater, new flooring, new insulation and updated kitchen and bathrooms. Unwind with your favorite drink fireside in the family room, featuring a freshly painted brick fireplace and built-in wet bar. Gather in the heart of the home in the newly renovated kitchen with island seating, quartz countertops, tile backsplash, new stainless appliances including dishwasher, electric oven range, and built-in microwave. Enjoy peaceful solitude or entertain with ease on the screened-in porch. Spend time in the spacious flat backyard that makes a great place for your favorite outdoor activities. Retreat to the primary bedroom with new light/ceiling fan combo, new carpet, and walk-in closets. Reset after a long day in the ensuite primary bathroom's large marble shower with glass enclosure, designer tile flooring, quartz countertop vanity, and new lighting and custom trimmed mirror, and 2nd walk-in closet. The secondary bedrooms with new carpet and light/ceiling fan combos share a renovated bathroom with new quartz countertop vanity with soft close cabinetry, new tile flooring, and new tiled tub/shower combo. Cheer on your favorite team or get in shape in your home gym in the spacious basement room with unfinished space for storage. Enjoy a full calendar of neighborhood events, hosted by the Women's Club—from an Easter Egg Hunt and Progressive Dinner to a Fourth of July Parade complete with a firetruck, fishing contests, Halloween parties, ALTA tennis teams, swim team and so much more! Award-winning schools, amenities including swimming pool, lighted tennis courts, playground, and clubhouse overlooking a beautiful fishing lake, close proximity to shopping, parks and dining complete the attributes that make this a must have home.
Location
State GA
County Cobb
Lake Name None
Rooms
Bedroom Description Split Bedroom Plan
Other Rooms None
Basement Driveway Access, Finished, Partial
Dining Room Open Concept
Interior
Interior Features Bookcases, Disappearing Attic Stairs, Entrance Foyer, Walk-In Closet(s), Wet Bar
Heating Central, Forced Air
Cooling Ceiling Fan(s), Central Air
Flooring Carpet, Hardwood, Tile
Fireplaces Number 1
Fireplaces Type Factory Built, Family Room
Window Features None
Appliance Dishwasher, Disposal, Gas Range
Laundry Laundry Room, Main Level
Exterior
Exterior Feature Rain Gutters
Parking Features Attached, Drive Under Main Level, Driveway, Garage, Garage Door Opener, Garage Faces Side
Garage Spaces 2.0
Fence None
Pool None
Community Features Clubhouse, Fishing, Homeowners Assoc, Lake, Near Schools, Near Shopping, Pickleball, Playground, Pool, Street Lights, Swim Team, Tennis Court(s)
Utilities Available Cable Available, Electricity Available, Natural Gas Available, Sewer Available, Underground Utilities
Waterfront Description None
View Trees/Woods
Roof Type Composition,Shingle
Street Surface Paved
Accessibility None
Handicap Access None
Porch Screened
Private Pool false
Building
Lot Description Back Yard, Cul-De-Sac, Front Yard, Level
Story Two
Foundation Concrete Perimeter
Sewer Public Sewer
Water Public
Architectural Style Traditional
Level or Stories Two
Structure Type Brick 3 Sides
New Construction No
Construction Status Updated/Remodeled
Schools
Elementary Schools Kincaid
Middle Schools Dodgen
High Schools Walton
Others
HOA Fee Include Maintenance Grounds,Swim,Tennis
Senior Community no
Restrictions false
Tax ID 16081500080
Acceptable Financing Cash, Conventional, FHA
Listing Terms Cash, Conventional, FHA
Special Listing Condition None
Read Less Info
Want to know what your home might be worth? Contact us for a FREE valuation!

Our team is ready to help you sell your home for the highest possible price ASAP

Bought with Maximum One Greater Atlanta Realtors



