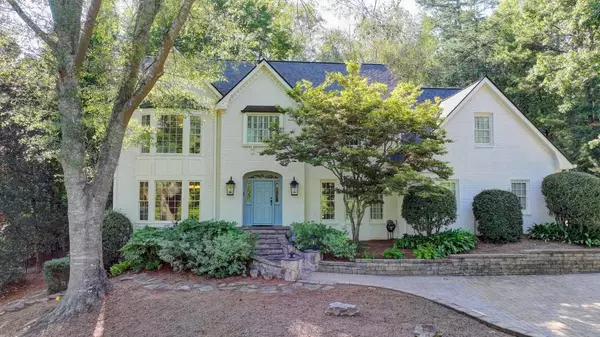For more information regarding the value of a property, please contact us for a free consultation.
Key Details
Sold Price $1,209,000
Property Type Single Family Home
Sub Type Single Family Residence
Listing Status Sold
Purchase Type For Sale
Square Footage 3,537 sqft
Price per Sqft $341
Subdivision River Oaks
MLS Listing ID 7473254
Sold Date 11/07/24
Style Traditional
Bedrooms 4
Full Baths 3
Half Baths 1
Construction Status Resale
HOA Fees $325
HOA Y/N Yes
Originating Board First Multiple Listing Service
Year Built 1981
Annual Tax Amount $6,665
Tax Year 2023
Lot Size 0.775 Acres
Acres 0.775
Property Description
They rarely come on the market in this sought after neighborhood of River Oaks, and when they do, they are gone in a flash. This home is without a doubt, one of the Stand Outs!! This incredible home has been renovated top to bottom. Every light fixture is high end designer, every carefully chosen paint color and designer wall covering, makes this home show not just like a model home, but truly a step above. From the custom designer kitchen with limestone vent hood and professional gas range, to the vaulted family room with wood beams and soaring stone fireplace, to the luxury hotel worthy, spa like master bath. The glass enclosed sunroom that overlooks one of the rare WALK OUT BACKYARDS is a treat to see. A new roof, new hot water heater, new HVAC system, new gutter guards, new security system including sensors for all windows, newly refinished hardwoods, new exterior paint, and renovated secondary baths, all make for a maintenance free experience This amazing Community runs along the Chattahoochee National Forest and Chattahoochee River with easy access to shopping, private schools and GA 400 and 285.
Location
State GA
County Fulton
Lake Name None
Rooms
Bedroom Description Oversized Master
Other Rooms None
Basement Exterior Entry, Full, Unfinished
Dining Room Seats 12+, Separate Dining Room
Interior
Interior Features Beamed Ceilings, Bookcases, Cathedral Ceiling(s), Disappearing Attic Stairs, Double Vanity, Entrance Foyer, High Speed Internet, Vaulted Ceiling(s), Walk-In Closet(s), Wet Bar
Heating Central, Forced Air, Natural Gas, Zoned
Cooling Central Air, Electric, Zoned
Flooring Hardwood
Fireplaces Number 1
Fireplaces Type Gas Log, Great Room
Window Features Double Pane Windows
Appliance Dishwasher, Disposal, Electric Oven, Gas Cooktop, Gas Water Heater, Microwave, Range Hood, Refrigerator, Self Cleaning Oven
Laundry Laundry Room, Main Level
Exterior
Exterior Feature Permeable Paving, Private Entrance
Parking Features Garage, Garage Door Opener, Garage Faces Side, Kitchen Level
Garage Spaces 2.0
Fence Fenced, Wrought Iron
Pool None
Community Features Homeowners Assoc, Near Schools, Near Shopping, Near Trails/Greenway, Sidewalks, Street Lights
Utilities Available Cable Available, Electricity Available, Natural Gas Available, Water Available
Waterfront Description None
View Trees/Woods
Roof Type Composition
Street Surface Paved
Accessibility None
Handicap Access None
Porch Deck, Glass Enclosed
Private Pool false
Building
Lot Description Borders US/State Park, Landscaped, Level, Private
Story Two
Foundation None
Sewer Public Sewer
Water Public
Architectural Style Traditional
Level or Stories Two
Structure Type Brick,Brick 4 Sides
New Construction No
Construction Status Resale
Schools
Elementary Schools Dunwoody Springs
Middle Schools Sandy Springs
High Schools North Springs
Others
Senior Community no
Restrictions false
Tax ID 06 035700020202
Ownership Fee Simple
Financing no
Special Listing Condition None
Read Less Info
Want to know what your home might be worth? Contact us for a FREE valuation!

Our team is ready to help you sell your home for the highest possible price ASAP

Bought with Compass Georgia, LLC



