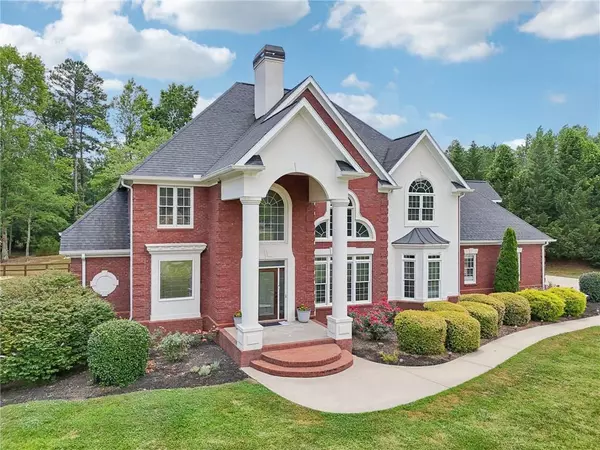For more information regarding the value of a property, please contact us for a free consultation.
Key Details
Sold Price $835,000
Property Type Single Family Home
Sub Type Single Family Residence
Listing Status Sold
Purchase Type For Sale
Square Footage 5,300 sqft
Price per Sqft $157
Subdivision None 5 Acres
MLS Listing ID 7413544
Sold Date 11/05/24
Style Traditional
Bedrooms 5
Full Baths 4
Half Baths 2
Construction Status Resale
HOA Y/N No
Originating Board First Multiple Listing Service
Year Built 1997
Annual Tax Amount $6,516
Tax Year 2023
Lot Size 5.000 Acres
Acres 5.0
Property Description
Nestled on a picturesque 5-acre lot in the desirable Clayton Community, this elegant 3-sided brick home seamlessly blends modern upgrades with timeless charm. Upon entering the grand two-story foyer, you'll be greeted by an abundance of natural light pouring through expansive windows in the family room, accentuating the beauty of the hardwood floors and tile throughout the main level. The heart of the home, the kitchen, boasts a stunning new granite countertop and tile backsplash, complemented by high-end appliances including a Verona French door refrigerator, a new dishwasher, and a Thor induction 5-burner gas cooktop. Adjacent to the kitchen, the breakfast room and bar seating offer perfect spots for casual dining and family gatherings. Practicality meets luxury in the spacious laundry room, featuring a sink and a Pure Wash Pro Laundry Sanitizing System. The owner's suite is a true retreat, bathed in natural light and featuring an oversized spa-like bath with a soaking tub, large tile shower, separate double vanities, and two expansive walk-in closets. Upstairs, you'll find a versatile game room with a full bath that opens to a spacious bedroom, as well as an additional bedroom. The newly finished terrace level is ideal for multi-generational living or rental income, offering a bedroom, full bath with a handicap tub, family room with a kitchenette, and custom cabinets. The massive workshop, every man's dream, includes a boat door, driveway access, and RV parking with water and power hookups. Step outside to discover your private backyard oasis, complete with beautifully landscaped yards, a large deck perfect for relaxing and grilling, and a newly fenced pool area. The backyard swing adds a touch of whimsy to this serene setting. With no HOA, this property is perfect for a home-based business or setting up a storage building or barn. There's ample room for RV, boat, and toy parking, all easily hidden from view, and the potential to accommodate horses or build an accessory unit. Conveniently located less than 6 miles from HWY 515/575, this home offers easy access to both Jasper and Canton, combining rural tranquility with urban convenience. Experience the perfect blend of luxury, functionality, and versatility in this exceptional home. Schedule a viewing today and make this stunning property your own!
Location
State GA
County Cherokee
Lake Name None
Rooms
Bedroom Description In-Law Floorplan,Master on Main,Oversized Master
Other Rooms Outbuilding
Basement Boat Door, Daylight, Driveway Access, Finished, Finished Bath, Walk-Out Access
Main Level Bedrooms 2
Dining Room Separate Dining Room
Interior
Interior Features Bookcases, Cathedral Ceiling(s), Double Vanity, Entrance Foyer, Entrance Foyer 2 Story, High Speed Internet, His and Hers Closets, Recessed Lighting, Tray Ceiling(s), Vaulted Ceiling(s), Walk-In Closet(s)
Heating Central, Forced Air, Propane
Cooling Ceiling Fan(s), Central Air
Flooring Ceramic Tile, Hardwood, Laminate
Fireplaces Number 2
Fireplaces Type Family Room, Living Room
Window Features Double Pane Windows,Insulated Windows
Appliance Dishwasher, Double Oven, Electric Cooktop, Microwave, Self Cleaning Oven
Laundry Laundry Chute, Laundry Room, Main Level
Exterior
Exterior Feature Lighting, Private Entrance, Private Yard, Rain Gutters, Rear Stairs
Parking Features Attached, Drive Under Main Level, Driveway, Garage, Garage Faces Side, Kitchen Level, Level Driveway
Garage Spaces 3.0
Fence Back Yard, Privacy, Wood
Pool Fenced, In Ground, Private, Salt Water, Vinyl
Community Features None
Utilities Available Cable Available, Electricity Available, Phone Available, Water Available
Waterfront Description None
View Pool, Trees/Woods
Roof Type Composition,Shingle
Street Surface Asphalt
Accessibility None
Handicap Access None
Porch Deck, Front Porch
Private Pool true
Building
Lot Description Back Yard, Cleared, Front Yard, Landscaped, Level, Private
Story Two
Foundation Concrete Perimeter
Sewer Septic Tank
Water Public
Architectural Style Traditional
Level or Stories Two
Structure Type Brick 3 Sides,Cement Siding
New Construction No
Construction Status Resale
Schools
Elementary Schools Clayton
Middle Schools Teasley
High Schools Cherokee
Others
Senior Community no
Restrictions false
Tax ID 13N06 097 A
Special Listing Condition None
Read Less Info
Want to know what your home might be worth? Contact us for a FREE valuation!

Our team is ready to help you sell your home for the highest possible price ASAP

Bought with The Agency North Atlanta



