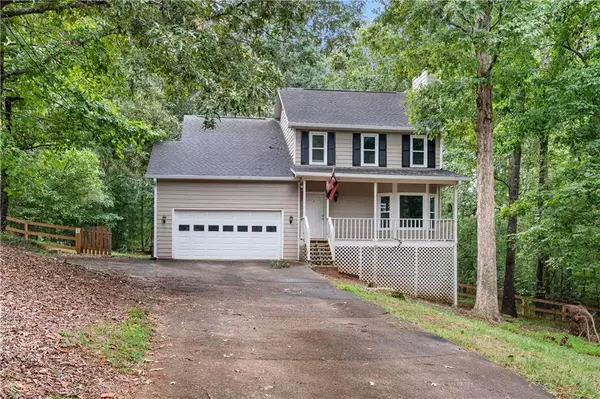For more information regarding the value of a property, please contact us for a free consultation.
Key Details
Sold Price $370,000
Property Type Single Family Home
Sub Type Single Family Residence
Listing Status Sold
Purchase Type For Sale
Square Footage 2,048 sqft
Price per Sqft $180
Subdivision Oak Ridge Farms
MLS Listing ID 7457165
Sold Date 11/01/24
Style Traditional
Bedrooms 3
Full Baths 2
Half Baths 1
Construction Status Resale
HOA Y/N No
Originating Board First Multiple Listing Service
Year Built 1990
Annual Tax Amount $3,061
Tax Year 2023
Lot Size 0.930 Acres
Acres 0.93
Property Description
Welcome to 6616 Oak Farm Drive in Acworth, GA 30102! With some amazing new upgrades, this charming home offers a perfect blend of comfort and convenience with 2,150 square feet of living space, making it ideal for families or anyone looking for a spacious and inviting place to call home. Featuring 3 bedrooms and 2.5 bathrooms, this property boasts a fenced-in backyard perfect for pets and outdoor gatherings. The owner suite is a true retreat, complete with the bath, which includes a separate tub and shower. The fireside family room provides a cozy space for relaxation, while the partially finished basement offers additional space for a game room, home gym, or extra storage. Recent upgrades include stylish new luxury vinyl plank flooring, new windows, and a new HVAC system, ensuring modern comfort and energy efficiency. The new gutters and back deck are perfect for low-maintenance outdoor enjoyment. Situated in a peaceful cul-de-sac with no HOA restrictions, this home is conveniently located close to I-75, making commuting a breeze. With its spacious layout and thoughtful updates, 6616 Oak Farm Drive is a must-see for anyone looking for charm and convenience in Acworth, GA. Don't miss out on this fantastic opportunity—call today to schedule your private showing!
Location
State GA
County Bartow
Lake Name None
Rooms
Bedroom Description Split Bedroom Plan
Other Rooms Shed(s)
Basement Daylight, Exterior Entry, Finished
Dining Room Open Concept, Separate Dining Room
Interior
Interior Features Entrance Foyer, Walk-In Closet(s)
Heating Central, Forced Air
Cooling Ceiling Fan(s), Central Air
Fireplaces Number 1
Fireplaces Type Family Room, Gas Log
Window Features Double Pane Windows,ENERGY STAR Qualified Windows,Insulated Windows
Appliance Dishwasher, Electric Range, Microwave
Laundry Laundry Room, Main Level
Exterior
Exterior Feature Private Yard, Storage
Parking Features Garage, Garage Faces Front
Garage Spaces 2.0
Fence Back Yard, Fenced, Wood
Pool None
Community Features Other
Utilities Available Cable Available, Electricity Available, Natural Gas Available, Phone Available, Water Available
Waterfront Description None
View Other
Roof Type Composition
Street Surface Paved
Accessibility None
Handicap Access None
Porch Deck, Front Porch
Private Pool false
Building
Lot Description Back Yard, Cul-De-Sac
Story Two
Foundation Concrete Perimeter
Sewer Septic Tank
Water Public
Architectural Style Traditional
Level or Stories Two
Structure Type Frame
New Construction No
Construction Status Resale
Schools
Elementary Schools Allatoona
Middle Schools Red Top
High Schools Woodland - Bartow
Others
Senior Community no
Restrictions false
Tax ID 0116C 0005 013
Special Listing Condition None
Read Less Info
Want to know what your home might be worth? Contact us for a FREE valuation!

Our team is ready to help you sell your home for the highest possible price ASAP

Bought with Keller Williams Realty Atl North



