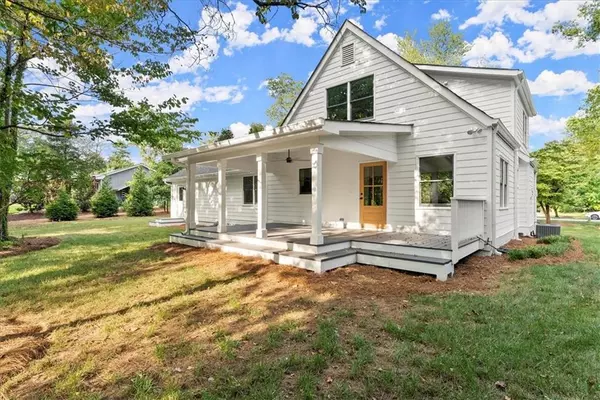For more information regarding the value of a property, please contact us for a free consultation.
Key Details
Sold Price $780,000
Property Type Single Family Home
Sub Type Single Family Residence
Listing Status Sold
Purchase Type For Sale
Square Footage 2,148 sqft
Price per Sqft $363
Subdivision Castle Aire
MLS Listing ID 7454232
Sold Date 10/11/24
Style Craftsman
Bedrooms 4
Full Baths 2
Half Baths 1
Construction Status Updated/Remodeled
HOA Y/N No
Originating Board First Multiple Listing Service
Year Built 1976
Annual Tax Amount $418
Tax Year 2023
Lot Size 0.685 Acres
Acres 0.6848
Property Description
Beautiful custom remodel - just like new construction - nestled in a serene neighborhood features an inviting open concept that seamlessly blends living, dining, and kitchen areas, creating an expansive space filled with natural light. Master-on-the-Main, complete with a spacious tiled shower, his-and-hers sinks, and a walk-in closet in the ensuite bathroom, promising a private retreat. Upstairs, a thoughtfully re-designed floor plan offers privacy and convenience, featuring 3 total bedrooms and a full bathroom, perfect for guests/family/office/bonus room. The main level also features a separate room, perfect for an office/craft room/storage/etc. Outside, the level, private yard is a peaceful retreat for relaxation or outdoor activities, while the large back porch invites you to enjoy quiet mornings or lively gatherings. Plenty of room for a pool! With ample driveway parking, this home combines convenience with the charm of suburban living, making it an ideal choice for those seeking a blend of style and functionality. Great location and convenient to downtown Roswell/Crabapple/Alpharetta, schools, shopping, parks, dining, etc. This home is truly one-of-a-kind custom build and is an absolute MUST SEE!
Location
State GA
County Fulton
Lake Name None
Rooms
Bedroom Description Master on Main
Other Rooms None
Basement Crawl Space
Main Level Bedrooms 1
Dining Room Open Concept
Interior
Interior Features Double Vanity, Entrance Foyer, Recessed Lighting, Walk-In Closet(s)
Heating Central, Forced Air, Natural Gas, Zoned
Cooling Ceiling Fan(s), Central Air, Zoned
Flooring Carpet, Ceramic Tile, Hardwood
Fireplaces Number 1
Fireplaces Type Family Room, Gas Log, Glass Doors
Window Features Double Pane Windows,Insulated Windows
Appliance Dishwasher, Disposal, Gas Oven, Microwave, Range Hood, Refrigerator
Laundry Laundry Room, Main Level, Mud Room
Exterior
Exterior Feature Private Yard, Rain Gutters
Garage Attached, Driveway, Garage, Garage Door Opener, Garage Faces Front, Level Driveway
Garage Spaces 2.0
Fence None
Pool None
Community Features Near Schools, Near Shopping, Near Trails/Greenway
Utilities Available Cable Available, Electricity Available, Natural Gas Available, Phone Available, Water Available
Waterfront Description None
View Trees/Woods
Roof Type Composition
Street Surface Asphalt,Concrete,Paved
Accessibility None
Handicap Access None
Porch Covered, Deck, Front Porch, Rear Porch
Total Parking Spaces 4
Private Pool false
Building
Lot Description Back Yard, Cul-De-Sac, Front Yard, Landscaped, Level, Private
Story Two
Foundation Pillar/Post/Pier
Sewer Septic Tank
Water Public
Architectural Style Craftsman
Level or Stories Two
Structure Type HardiPlank Type,Wood Siding
New Construction No
Construction Status Updated/Remodeled
Schools
Elementary Schools Hembree Springs
Middle Schools Elkins Pointe
High Schools Roswell
Others
Senior Community no
Restrictions false
Tax ID 12 195404420120
Special Listing Condition None
Read Less Info
Want to know what your home might be worth? Contact us for a FREE valuation!

Our team is ready to help you sell your home for the highest possible price ASAP

Bought with Berkshire Hathaway HomeServices Georgia Properties
GET MORE INFORMATION




