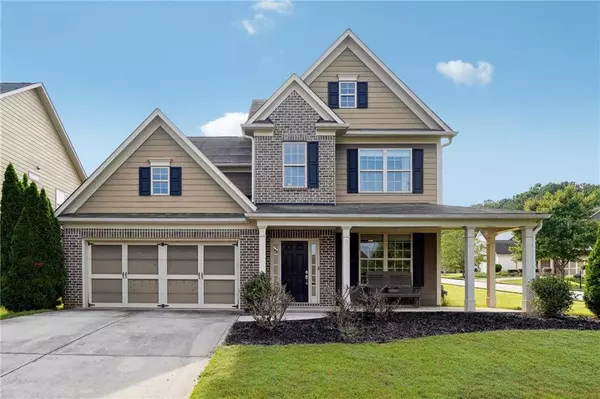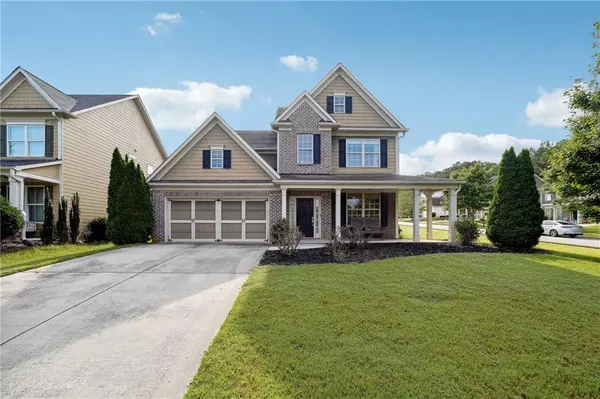For more information regarding the value of a property, please contact us for a free consultation.
Key Details
Sold Price $365,000
Property Type Single Family Home
Sub Type Single Family Residence
Listing Status Sold
Purchase Type For Sale
Square Footage 2,412 sqft
Price per Sqft $151
Subdivision Rosewood Park
MLS Listing ID 7429863
Sold Date 09/19/24
Style Craftsman
Bedrooms 4
Full Baths 3
Construction Status Resale
HOA Fees $575
HOA Y/N Yes
Originating Board First Multiple Listing Service
Year Built 2012
Annual Tax Amount $4,096
Tax Year 2023
Lot Size 10,018 Sqft
Acres 0.23
Property Description
Nestled on a spacious corner lot, delight in this stunning Craftsman home within the Rosewood Park community! Step into a two-story foyer and take in elegant details such as the hardwood floors and wainscoting. A spacious formal dining room boasts 9ft ceilings and crown molding. As you enter the living room soaring ceilings elevate the space; creating an inviting, airy atmosphere. A cozy fireplace adorns the center wall and is a warm centerpiece to the space. Overlooking the living room is a large kitchen boasting granite counters, bar seating and cherry-stained cabinets. The open layout make entertaining a breeze, you'll enjoy hosting the perfect dinner party with friends and family! Additionally, an updated full bathroom and bedroom can be found on the main floor. Upstairs you'll find a spacious owner's suite with vaulted ceilings. Your new ensuite features a garden tub, double vanities, walk-in closet and large shower. Secondary bedrooms are generously sized. Warm summer nights filled with barbecue and fireflies are in your future within the large, fully fenced backyard. Kids and pets can safely play as you relax on the patio. Swim/playground community. Just a short drive from the local elementary school, shopping, dining and more! Outdoor enthusiasts will love the close proximity to Lake Allatoona, trails, parks and beaches. Book your showing today and come enjoy an idyllic suburban life within Rosewood Park!
Location
State GA
County Paulding
Lake Name None
Rooms
Bedroom Description In-Law Floorplan
Other Rooms None
Basement None
Main Level Bedrooms 1
Dining Room Separate Dining Room
Interior
Interior Features High Ceilings 9 ft Main, Walk-In Closet(s)
Heating Heat Pump
Cooling Ceiling Fan(s), Central Air
Flooring Carpet, Vinyl
Fireplaces Number 1
Fireplaces Type Family Room
Window Features Double Pane Windows
Appliance Dishwasher, Gas Range, Microwave
Laundry In Hall, Laundry Room
Exterior
Exterior Feature None
Parking Features Garage
Garage Spaces 2.0
Fence Fenced, Wood
Pool None
Community Features Playground, Pool
Utilities Available Sewer Available, Water Available
Waterfront Description None
Roof Type Composition,Shingle
Street Surface Concrete
Accessibility None
Handicap Access None
Porch Patio
Private Pool false
Building
Lot Description Back Yard
Story Two
Foundation Slab
Sewer Public Sewer
Water Public
Architectural Style Craftsman
Level or Stories Two
Structure Type Cement Siding
New Construction No
Construction Status Resale
Schools
Elementary Schools Roland W. Russom
Middle Schools Paulding - Other
High Schools North Paulding
Others
HOA Fee Include Swim
Senior Community no
Restrictions false
Tax ID 080999
Ownership Fee Simple
Acceptable Financing Cash, Conventional, FHA, VA Loan
Listing Terms Cash, Conventional, FHA, VA Loan
Financing no
Special Listing Condition None
Read Less Info
Want to know what your home might be worth? Contact us for a FREE valuation!

Our team is ready to help you sell your home for the highest possible price ASAP

Bought with Atlanta Communities



