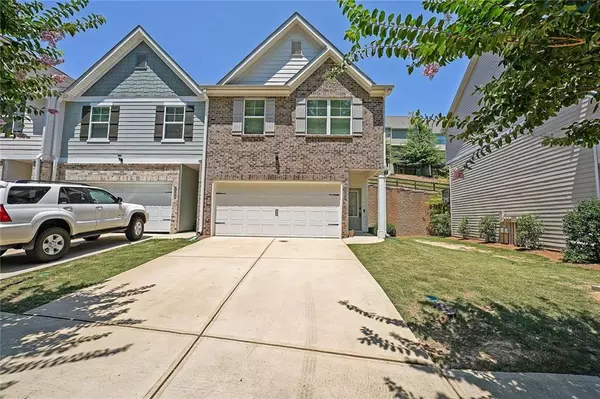For more information regarding the value of a property, please contact us for a free consultation.
Key Details
Sold Price $307,000
Property Type Townhouse
Sub Type Townhouse
Listing Status Sold
Purchase Type For Sale
Square Footage 1,742 sqft
Price per Sqft $176
Subdivision Hawthorne Village
MLS Listing ID 7412738
Sold Date 08/30/24
Style Townhouse
Bedrooms 3
Full Baths 2
Half Baths 1
Construction Status Resale
HOA Fees $129
HOA Y/N Yes
Originating Board First Multiple Listing Service
Year Built 2021
Annual Tax Amount $2,696
Tax Year 2023
Lot Size 1,742 Sqft
Acres 0.04
Property Description
Beautifully maintained end unit townhome, extreme privacy lot with wooded front and wall in backyard area. Visit this open concept Normandy model, first floor includes fireplace in great room with an area for a dining table. Large granite island for extra seating and freshly installed white subway tile backsplash. All appliances are included counter depth refrigerator, dryer are 3 years old and washer will remain as well. 36" soft close white shaker cabinets, new upgraded kitchen faucet and more storage added to pantry. Laminate flooring down and freshly cleaned carpet upatairs. Enjoy barn doors located to close off washer and dryer area upstairs. Both bedrooms connect to the bathroom no going into the hallway. Grainite thru-out bathrooms and white shaker soft close cabinets. 2 smart home thermostats and ring will remain in townhome. Lovely townhome close to schools, University of North Georgia, great shopping, restaurants, Gainesville down town and a short drive to 985. Friendly pet area with a dog park a short walk from townhome. A must see property!
Location
State GA
County Hall
Lake Name None
Rooms
Bedroom Description None
Other Rooms None
Basement None
Dining Room Open Concept
Interior
Interior Features Double Vanity, Entrance Foyer, High Ceilings 9 ft Main, High Ceilings 10 ft Upper, Walk-In Closet(s)
Heating Central, Electric
Cooling Ceiling Fan(s), Central Air, Electric
Flooring Carpet, Laminate
Fireplaces Number 1
Fireplaces Type Electric, Family Room
Window Features Aluminum Frames
Appliance Dishwasher, Disposal, Dryer, Electric Range, Electric Water Heater, Microwave, Refrigerator, Self Cleaning Oven, Washer
Laundry Electric Dryer Hookup, Gas Dryer Hookup
Exterior
Exterior Feature None
Parking Features Garage, Garage Door Opener, Garage Faces Front, Kitchen Level, Level Driveway
Garage Spaces 2.0
Fence Wood
Pool None
Community Features Dog Park, Homeowners Assoc, Near Schools, Near Shopping, Near Trails/Greenway, Park, Restaurant, Sidewalks, Street Lights
Utilities Available Cable Available, Electricity Available, Sewer Available, Underground Utilities, Water Available
Waterfront Description None
View Trees/Woods
Roof Type Composition
Street Surface Asphalt
Accessibility Accessible Electrical and Environmental Controls
Handicap Access Accessible Electrical and Environmental Controls
Porch Patio
Private Pool false
Building
Lot Description Back Yard, Level
Story Two
Foundation Slab
Sewer Public Sewer
Water Public
Architectural Style Townhouse
Level or Stories Two
Structure Type Brick,Brick Front,HardiPlank Type
New Construction No
Construction Status Resale
Schools
Elementary Schools Chicopee
Middle Schools South Hall
High Schools Johnson - Hall
Others
HOA Fee Include Maintenance Grounds,Pest Control,Termite,Trash
Senior Community no
Restrictions true
Tax ID 15036C000296
Ownership Fee Simple
Acceptable Financing Conventional
Listing Terms Conventional
Financing yes
Special Listing Condition None
Read Less Info
Want to know what your home might be worth? Contact us for a FREE valuation!

Our team is ready to help you sell your home for the highest possible price ASAP

Bought with LD Realty Group Inc.



