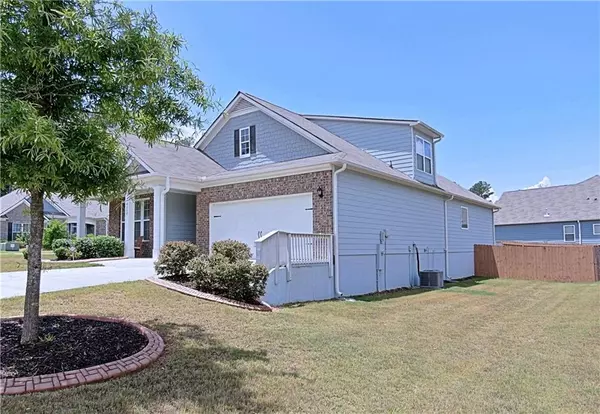For more information regarding the value of a property, please contact us for a free consultation.
Key Details
Sold Price $372,000
Property Type Single Family Home
Sub Type Single Family Residence
Listing Status Sold
Purchase Type For Sale
Square Footage 3,189 sqft
Price per Sqft $116
Subdivision Sierra
MLS Listing ID 7416243
Sold Date 08/15/24
Style Contemporary,Ranch
Bedrooms 3
Full Baths 3
Construction Status Resale
HOA Fees $600
HOA Y/N Yes
Originating Board First Multiple Listing Service
Year Built 2020
Annual Tax Amount $2,626
Tax Year 2023
Lot Size 8,015 Sqft
Acres 0.184
Property Description
The home is an exquisite single family home in the growing city of Fairburn. Welcoming entryway with a flex room, perfect for home office or formal dining room. The home has 3 spacious bedrooms, and 3 full bathrooms. The open concept layout provides natural light into the home. This ranch style home features a bonus loft, that includes a sitting area, bedroom and full bathroom on the upper level. The kitchen opens to family room with corner fireplace! The main level has two bedrooms, to include a large owners suite. The en-suite bathroom features dual sinks, a luxurious soaking tub and a separate shower. This suite also offers 2 separate walk in closets. The property is a corner unit with a privacy fence and screen porch perfect for relaxing and entertaining. The subdivision is within minutes to restaurants, shopping, parks/trails, Hartsfield Jackson Airport, I-85, Metro Atlanta and Peachtree City. 4599 Lantana Ct is an oasis, and this home has the perfect balance of functionality, features and upgrades. Schedule your showing appointment today!!
Location
State GA
County Fulton
Lake Name None
Rooms
Bedroom Description Master on Main
Other Rooms Garage(s)
Basement None
Main Level Bedrooms 2
Dining Room Separate Dining Room, Other
Interior
Interior Features Entrance Foyer, High Ceilings 9 ft Main, High Ceilings 9 ft Upper, His and Hers Closets, Recessed Lighting, Walk-In Closet(s)
Heating Central
Cooling Ceiling Fan(s), Central Air, Electric
Flooring Carpet, Vinyl
Fireplaces Number 1
Fireplaces Type Family Room
Window Features Double Pane Windows
Appliance Dishwasher, Dryer, Gas Oven, Gas Range, Gas Water Heater, Microwave, Range Hood, Refrigerator, Self Cleaning Oven, Washer
Laundry Laundry Room, Main Level
Exterior
Exterior Feature None
Garage Driveway, Garage, Garage Door Opener, Garage Faces Front, Level Driveway
Garage Spaces 2.0
Fence Back Yard
Pool None
Community Features Clubhouse, Homeowners Assoc, Near Schools, Near Shopping, Pool, Sidewalks, Street Lights
Utilities Available Cable Available, Electricity Available, Natural Gas Available, Water Available
Waterfront Description None
View Other
Roof Type Shingle
Street Surface Asphalt,Concrete
Accessibility Accessible Approach with Ramp, Accessible Bedroom, Central Living Area, Common Area, Accessible Hallway(s), Accessible Washer/Dryer
Handicap Access Accessible Approach with Ramp, Accessible Bedroom, Central Living Area, Common Area, Accessible Hallway(s), Accessible Washer/Dryer
Porch Covered, Enclosed, Front Porch, Rear Porch, Screened
Private Pool false
Building
Lot Description Back Yard, Corner Lot, Front Yard, Landscaped, Level
Story One and One Half
Foundation Slab
Sewer Public Sewer
Water Public
Architectural Style Contemporary, Ranch
Level or Stories One and One Half
Structure Type Brick Front,Vinyl Siding
New Construction No
Construction Status Resale
Schools
Elementary Schools Renaissance
Middle Schools Renaissance
High Schools Langston Hughes
Others
Senior Community no
Restrictions false
Tax ID 09F310001427655
Ownership Fee Simple
Special Listing Condition None
Read Less Info
Want to know what your home might be worth? Contact us for a FREE valuation!

Our team is ready to help you sell your home for the highest possible price ASAP

Bought with EXP Realty, LLC.
GET MORE INFORMATION




