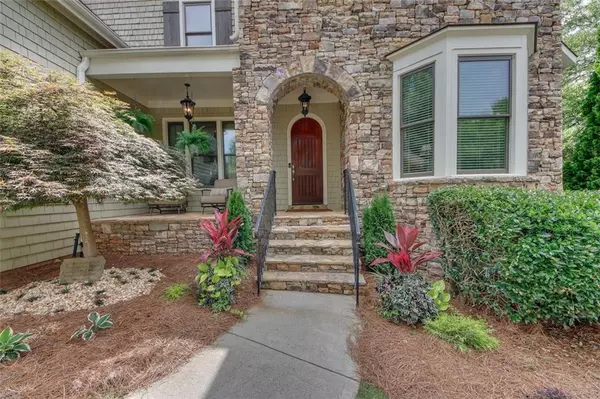For more information regarding the value of a property, please contact us for a free consultation.
Key Details
Sold Price $980,000
Property Type Single Family Home
Sub Type Single Family Residence
Listing Status Sold
Purchase Type For Sale
Square Footage 4,581 sqft
Price per Sqft $213
Subdivision Centennial
MLS Listing ID 7405692
Sold Date 08/20/24
Style Craftsman,Traditional
Bedrooms 5
Full Baths 5
Half Baths 1
Construction Status Resale
HOA Fees $255
HOA Y/N Yes
Originating Board First Multiple Listing Service
Year Built 2004
Annual Tax Amount $5,082
Tax Year 2023
Lot Size 7,840 Sqft
Acres 0.18
Property Description
Move-in ready home! This one won't last! Located within walking distance to schools and shopping, this gorgeous home features a large open floor plan with beautiful hardwood floors and freshly painted interior. The dramatic floor-to-ceiling stone fireplace and vaulted ceiling create a stunning focal point in the living area, while the kitchen boasts stainless steel appliances, cambria quartz countertops, and a cozy breakfast area. The primary suite on the main level has a high, vaulted ceiling, and a beautifully renovated master bathroom with a grand shower. Upstairs, you'll find three bedrooms, two bathrooms, and a spacious loft that partially overlooks the family and keeping rooms. The loft is an excellent flex space to become whatever suits your family: another family area, teen hang out, craft room, school study, playroom, or office. The Mother-in-law suite includes a 2nd full kitchen, large 2nd master bedroom, laundry room, two full bathrooms, and even an exterior entrance! The basement also includes ample storage space. Outdoors, indulge in the tranquility of a private backyard, secluded deck, refined patio, and covered front porch. Home is situated on one of the largest lots in this prestigious, gated community. This home benefits from an irrigation system, as well as an HOA that takes care of the yard maintenance. Swimming pool, tennis, pickleball courts, and extra parking are conveniently located directly behind the home. This place is a dream!
Location
State GA
County Fulton
Lake Name None
Rooms
Bedroom Description Master on Main
Other Rooms None
Basement Full, Finished, Daylight
Main Level Bedrooms 1
Dining Room Seats 12+, Separate Dining Room
Interior
Interior Features Entrance Foyer
Heating Natural Gas, Forced Air
Cooling Ceiling Fan(s), Central Air
Flooring Hardwood, Carpet
Fireplaces Number 1
Fireplaces Type Family Room, Gas Starter
Window Features Double Pane Windows
Appliance Double Oven, Dishwasher, Gas Range
Laundry Main Level
Exterior
Exterior Feature Private Yard
Parking Features Garage, Level Driveway
Garage Spaces 2.0
Fence None
Pool None
Community Features Near Schools, Near Shopping, Tennis Court(s), Street Lights, Sidewalks, Pool
Utilities Available Cable Available, Electricity Available, Natural Gas Available, Sewer Available, Water Available
Waterfront Description None
View Other
Roof Type Composition
Street Surface Paved
Accessibility Accessible Bedroom, Customized Wheelchair Accessible, Stair Lift
Handicap Access Accessible Bedroom, Customized Wheelchair Accessible, Stair Lift
Porch Deck, Front Porch
Private Pool false
Building
Lot Description Back Yard, Corner Lot, Level
Story Two
Foundation Concrete Perimeter
Sewer Public Sewer
Water Public
Architectural Style Craftsman, Traditional
Level or Stories Two
Structure Type Cement Siding,Stone
New Construction No
Construction Status Resale
Schools
Elementary Schools Hillside
Middle Schools Holcomb Bridge
High Schools Centennial
Others
HOA Fee Include Swim,Tennis,Maintenance Grounds
Senior Community no
Restrictions true
Tax ID 12 266007110499
Ownership Fee Simple
Special Listing Condition None
Read Less Info
Want to know what your home might be worth? Contact us for a FREE valuation!

Our team is ready to help you sell your home for the highest possible price ASAP

Bought with Virtual Properties Realty.com
GET MORE INFORMATION




