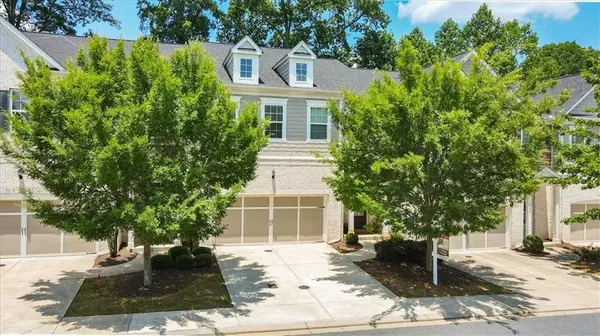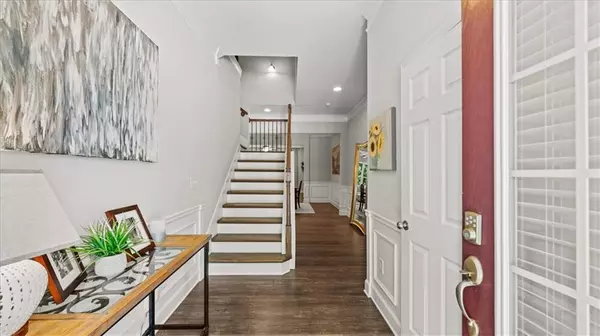For more information regarding the value of a property, please contact us for a free consultation.
Key Details
Sold Price $550,000
Property Type Townhouse
Sub Type Townhouse
Listing Status Sold
Purchase Type For Sale
Square Footage 2,507 sqft
Price per Sqft $219
Subdivision Ivy Crest
MLS Listing ID 7421294
Sold Date 08/12/24
Style Townhouse
Bedrooms 3
Full Baths 3
Half Baths 1
Construction Status Resale
HOA Fees $280
HOA Y/N Yes
Originating Board First Multiple Listing Service
Year Built 2017
Annual Tax Amount $4,660
Tax Year 2023
Lot Size 1,742 Sqft
Acres 0.04
Property Description
This is the best brick and Hardiplank townhouse in East Cobb surpassing all expectations, showcasing model home qualities. The seamless floor plan, featuring hardwood floors throughout, welcomes you with a grand foyer, a wrought iron staircase, and spacious hallways.
The gourmet kitchen is a chef's dream, boasting all-white cabinets, granite countertops, an oversized island, stainless steel appliances, and a cozy breakfast nook. Adjacent to the kitchen, the dining room overlooks a large family room, creating an ideal space for gatherings.
Unique to this unit is an enclosed screened-in porch and a fenced-in turf private backyard, perfect for entertaining, children, or pets. The lavish primary suite includes a sitting area, a vaulted ceiling, a wall of windows, and a private screened-in balcony, ideal for morning coffee. The spa-like master bath features floor-to-ceiling tile in the shower and his-and-hers walk-in closets.
The ample-sized secondary bedrooms each have en-suite bathrooms with granite countertops and floor-to-ceiling tiled baths. The laundry room includes a convenient sink.
Natural light, updated lighting fixtures, and fresh paint make this home turnkey and move-in ready. Located in a charming community just 3 miles from the Braves Stadium, this home offers easy access to shopping, dining, and major interstates. This like-new townhouse is ready to be yours!
Location
State GA
County Cobb
Lake Name None
Rooms
Bedroom Description Oversized Master,Roommate Floor Plan
Other Rooms None
Basement None
Dining Room None
Interior
Interior Features Entrance Foyer, Entrance Foyer 2 Story, High Ceilings 9 ft Upper, High Ceilings 10 ft Main, High Speed Internet, Tray Ceiling(s), Walk-In Closet(s)
Heating Central, Forced Air, Natural Gas
Cooling Ceiling Fan(s), Central Air
Flooring Carpet, Hardwood
Fireplaces Type Family Room
Window Features Insulated Windows
Appliance Dishwasher, Disposal, Double Oven, Microwave
Laundry Laundry Room, Upper Level
Exterior
Exterior Feature Private Yard
Parking Features Garage, Garage Door Opener, Garage Faces Front, Kitchen Level, Level Driveway
Garage Spaces 2.0
Fence Back Yard, Fenced
Pool None
Community Features Homeowners Assoc, Near Schools, Near Shopping, Near Trails/Greenway
Utilities Available Cable Available, Electricity Available, Natural Gas Available, Phone Available, Sewer Available, Water Available
Waterfront Description None
View Trees/Woods
Roof Type Composition
Street Surface Paved
Accessibility None
Handicap Access None
Porch Covered, Enclosed, Screened
Private Pool false
Building
Lot Description Landscaped, Private, Wooded
Story Two
Foundation Concrete Perimeter
Sewer Public Sewer
Water Public
Architectural Style Townhouse
Level or Stories Two
Structure Type Brick 3 Sides,Cement Siding
New Construction No
Construction Status Resale
Schools
Elementary Schools Brumby
Middle Schools East Cobb
High Schools Wheeler
Others
Senior Community no
Restrictions false
Tax ID 17093700670
Ownership Fee Simple
Financing no
Special Listing Condition None
Read Less Info
Want to know what your home might be worth? Contact us for a FREE valuation!

Our team is ready to help you sell your home for the highest possible price ASAP

Bought with Dorsey Alston Realtors



