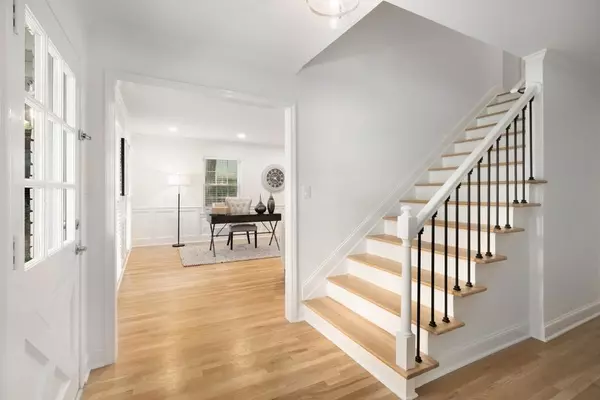For more information regarding the value of a property, please contact us for a free consultation.
Key Details
Sold Price $855,000
Property Type Single Family Home
Sub Type Single Family Residence
Listing Status Sold
Purchase Type For Sale
Square Footage 2,436 sqft
Price per Sqft $350
Subdivision Riverside
MLS Listing ID 7383479
Sold Date 08/08/24
Style Colonial,Country
Bedrooms 4
Full Baths 3
Construction Status Resale
HOA Y/N No
Originating Board First Multiple Listing Service
Year Built 1965
Annual Tax Amount $4,751
Tax Year 2023
Lot Size 0.430 Acres
Acres 0.43
Property Description
A perfect blend of Southern charm and practical updates... a large flat lot in sought-after Sandy Springs... this is a very special home! Across the expansive front lawn, the freshly painted house hints of Charleston with its wide front porch and upper balcony. Once inside, the main level has distinct rooms that flow easily together for comfortable living as well as entertaining. A keeping room with wood-burning fireplace is a charming gathering area next to the well-equipped kitchen, and the open living space on the other side of the house offers many possibilities: office + living room; piano room + family room, etc. Large windows in every room provide natural light and views towards greenery and colorful blooms (depending on the season)! The second story offers 4 generously-sized bedrooms; the primary has an ensuite bathroom with shower, and the hallway bathroom is newly renovated. Note a third full bath and laundry are back down on the main level. Great schools, lots of updates, mature landscaping, usable yard, proximity to City Springs (commercial/retail) and the Chattahoochee (trails/nature). This move-in ready home in an established neighborhood is an exceptional opportunity!
Note: Riverside HOA is voluntary. The Riverside Club is a private club in the neighborhood with swim, tennis and social activities for paying members.
Location
State GA
County Fulton
Lake Name None
Rooms
Bedroom Description Other
Other Rooms None
Basement Crawl Space
Dining Room Separate Dining Room
Interior
Interior Features Bookcases, Disappearing Attic Stairs, Double Vanity, Entrance Foyer, High Ceilings 9 ft Main, High Ceilings 9 ft Upper, His and Hers Closets
Heating Central, Forced Air, Natural Gas, Zoned
Cooling Ceiling Fan(s), Central Air, Electric Air Filter, Heat Pump, Zoned
Flooring Hardwood
Fireplaces Number 1
Fireplaces Type Keeping Room, Masonry
Window Features Insulated Windows
Appliance Dishwasher, Dryer, Electric Water Heater, Microwave, Refrigerator, Self Cleaning Oven, Washer
Laundry In Bathroom, Main Level
Exterior
Exterior Feature Balcony, Garden, Private Entrance, Private Yard
Garage Attached, Driveway, Garage, Garage Door Opener, Garage Faces Front, Level Driveway, On Street
Garage Spaces 2.0
Fence Back Yard, Chain Link, Wood
Pool None
Community Features Near Schools, Near Trails/Greenway
Utilities Available Cable Available, Electricity Available, Natural Gas Available, Phone Available, Water Available
Waterfront Description None
View Other
Roof Type Composition,Shingle,Other
Street Surface Paved
Accessibility None
Handicap Access None
Porch Front Porch, Patio
Private Pool false
Building
Lot Description Back Yard, Front Yard, Landscaped, Level
Story Two
Foundation Block
Sewer Public Sewer
Water Public
Architectural Style Colonial, Country
Level or Stories Two
Structure Type Brick,Brick 4 Sides,Other
New Construction No
Construction Status Resale
Schools
Elementary Schools Heards Ferry
Middle Schools Ridgeview Charter
High Schools Riverwood International Charter
Others
Senior Community no
Restrictions false
Tax ID 17 016700010168
Financing no
Special Listing Condition None
Read Less Info
Want to know what your home might be worth? Contact us for a FREE valuation!

Our team is ready to help you sell your home for the highest possible price ASAP

Bought with HOME Real Estate, LLC
GET MORE INFORMATION




