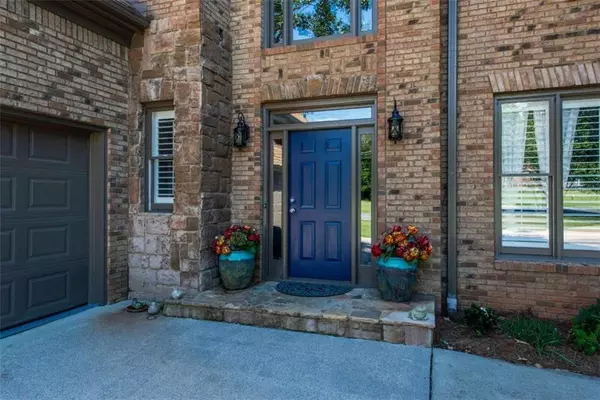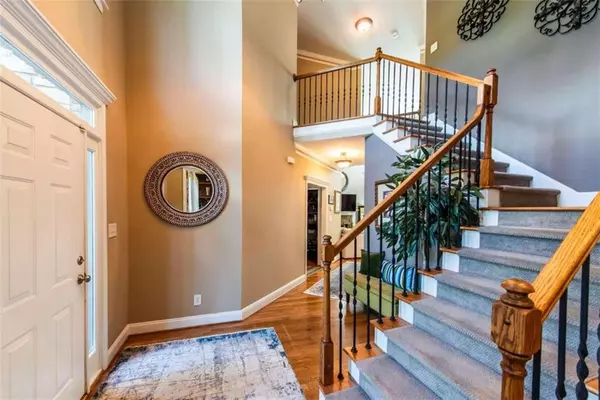For more information regarding the value of a property, please contact us for a free consultation.
Key Details
Sold Price $785,000
Property Type Single Family Home
Sub Type Single Family Residence
Listing Status Sold
Purchase Type For Sale
Subdivision Breckenridge
MLS Listing ID 7403584
Sold Date 07/31/24
Style Traditional
Bedrooms 4
Full Baths 4
Half Baths 1
Construction Status Resale
HOA Fees $200
HOA Y/N Yes
Originating Board First Multiple Listing Service
Year Built 2001
Annual Tax Amount $5,430
Tax Year 2023
Lot Size 0.950 Acres
Acres 0.95
Property Description
Welcome to your dream estate! This grand, beautifully maintained 4- bedroom, 4.5-bathroom home is situated on a sprawling acre lot with beautiful landscaped and surrounded by mature trees. Located in the heart of a peaceful and prestigious neighborhood. Feel confidant and cool knowing the AC units have been replaced within the last 3 yrs as you enter through the impressive foyer into a bright and airy living room with large windows adorned with new motorized window treatments, allowing natural light to flood the space. The open floor plan seamlessly connects the living room to a custom gourmet kitchen with granite countertops, stainless steel appliances, large island, walk-in pantry, and newly updated cabinets. Cooking and hosting will be a joy in this well-appointed space. The main level boasts a wood-paneled study/office with built-in bookshelves and desk, which flows into a large dining room. Enjoy the plantation shutters and new Pottery Barn window treatments throughout. This home features large bedrooms with plenty of closet space and ample storage space. The owners suite includes a private ensuite bathroom with a luxurious walk-in shower and jacuzzi bathtub to soak the stress away. The fully finished walk-out basement is an entertainer's dream, featuring a spacious entertaining area, stylish bar area, and full bathroom with beautiful walk-in shower. This space is perfect for hosting gatherings or enjoying family movie night. Stay fit in the comfort of your own home with a dedicated exercise room, perfect for your daily workout. The expansive backyard is an outdoor oasis with a spacious deck and stunning in-ground pool, perfect for summer BBQs. There is plenty of parking space with the circular driveway and two car-garage. Needing space for your toys, no problem! This home also comes with a second golf cart garage attached to the backside of the home and a new storage shed as well. This beauty is minutes from shopping, restaurants, entertainment, and easy access to 575. Do not miss out on this opportunity, it will go fast.
Location
State GA
County Cherokee
Lake Name None
Rooms
Bedroom Description Other
Other Rooms Shed(s)
Basement Exterior Entry, Finished, Finished Bath, Full, Interior Entry, Walk-Out Access
Main Level Bedrooms 1
Dining Room Separate Dining Room
Interior
Interior Features High Ceilings, Open Floorplan, Tray Ceiling(s), Walk-In Closet(s)
Heating Natural Gas
Cooling Ceiling Fan(s), Central Air
Flooring Carpet, Ceramic Tile, Hardwood
Fireplaces Number 1
Fireplaces Type Family Room, Gas Starter
Window Features Double Pane Windows,Insulated Windows,Window Treatments
Appliance Dishwasher, Disposal, Gas Cooktop, Gas Water Heater, Microwave, Refrigerator
Laundry In Hall, Laundry Closet, Sink
Exterior
Exterior Feature Private Yard, Storage
Parking Features Attached, Garage, Garage Faces Rear, Garage Faces Side, Kitchen Level, Level Driveway
Garage Spaces 2.0
Fence Back Yard
Pool Heated, In Ground
Community Features Homeowners Assoc, Near Schools, Near Shopping
Utilities Available Cable Available, Electricity Available, Natural Gas Available, Phone Available, Sewer Available, Underground Utilities, Water Available
Waterfront Description None
View Other
Roof Type Composition
Street Surface Paved
Accessibility None
Handicap Access None
Porch Deck, Enclosed, Patio, Rear Porch, Screened
Total Parking Spaces 2
Private Pool false
Building
Lot Description Back Yard, Level, Private, Sprinklers In Front
Story Three Or More
Foundation Slab
Sewer Septic Tank
Water Public
Architectural Style Traditional
Level or Stories Three Or More
Structure Type Brick,Brick Front,Other
New Construction No
Construction Status Resale
Schools
Elementary Schools Holly Springs - Cherokee
Middle Schools Dean Rusk
High Schools Sequoyah
Others
Senior Community no
Restrictions false
Tax ID 15N20E 003
Ownership Other
Financing no
Special Listing Condition None
Read Less Info
Want to know what your home might be worth? Contact us for a FREE valuation!

Our team is ready to help you sell your home for the highest possible price ASAP

Bought with Atlanta Communities



