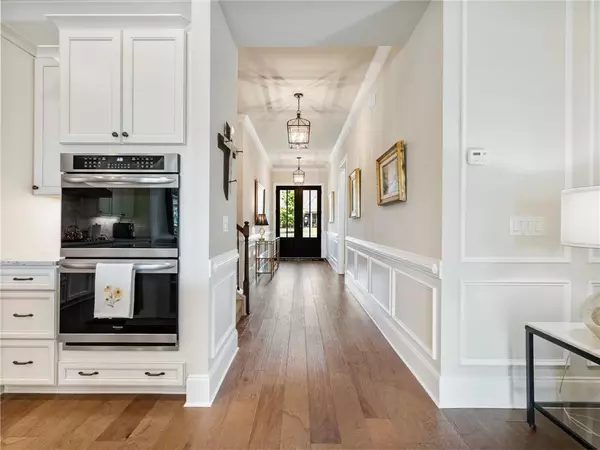For more information regarding the value of a property, please contact us for a free consultation.
Key Details
Sold Price $780,000
Property Type Single Family Home
Sub Type Single Family Residence
Listing Status Sold
Purchase Type For Sale
Square Footage 3,250 sqft
Price per Sqft $240
Subdivision Traditions Of Braselton
MLS Listing ID 7380666
Sold Date 07/19/24
Style Bungalow,Craftsman
Bedrooms 4
Full Baths 3
Half Baths 1
Construction Status Resale
HOA Fees $1,100
HOA Y/N Yes
Originating Board First Multiple Listing Service
Year Built 2020
Annual Tax Amount $5,920
Tax Year 2023
Lot Size 0.340 Acres
Acres 0.34
Property Description
This lovely cottage-style home overlooks the 4th Fairway on Traditions Golf Course.
As you step inside, the grandeur of the entrance foyer welcomes you, adorned with crown molding and illuminated by recessed lighting, leading the way to the expansive main living areas featuring soaring 10-foot ceilings.
The interior showcases a meticulous blend of elegance and functionality, highlighted by the masterful craftsmanship of crown molding and allure of hardwood floors. The spacious great room with a fireplace offers a cozy retreat, seamlessly flowing into the separate dining room, perfect for hosting gatherings and entertaining guests.
The heart of the home, the gourmet kitchen is a culinary enthusiast's dream, equipped with white cabinets, a breakfast bar, and a breakfast room overlooking the family room, creating an inviting space for casual dining and relaxation. Completing the main level is the luxurious master suite, featuring an oversized bedroom, a master bathroom with a double vanity and separate tub/shower, and a generous walk-in closet.
Conveniently situated on the main level, accessibility is enhanced with safety features in both the entrance and kitchen areas, ensuring comfort and ease of movement for all residents.
Outside, a private yard and a covered patio, offering the ideal setting for outdoor enjoyment and al fresco dining. The expansive lot, situated on a tranquil golf course, boasts manicured landscaping and ample space for outdoor activities.
Additional features include a three-car garage, central heating and cooling with zoned control, and security features such as a fire alarm system, providing peace of mind and convenience.
Impeccably maintained and thoughtfully designed, this home offers a rare opportunity to indulge in luxurious living amidst a captivating backdrop of natural beauty and modern amenities.
Location
State GA
County Jackson
Lake Name None
Rooms
Bedroom Description Master on Main,Oversized Master
Other Rooms None
Basement None
Main Level Bedrooms 3
Dining Room Great Room, Separate Dining Room
Interior
Interior Features Crown Molding, Entrance Foyer, High Ceilings 10 ft Main, Recessed Lighting, Walk-In Closet(s)
Heating Central, Zoned
Cooling Ceiling Fan(s), Central Air, Zoned
Flooring Carpet, Ceramic Tile, Hardwood
Fireplaces Number 1
Fireplaces Type None
Window Features Double Pane Windows,Window Treatments
Appliance Dishwasher, Disposal, Double Oven, Gas Cooktop
Laundry Laundry Room, Main Level
Exterior
Exterior Feature Private Entrance, Private Yard
Parking Features Garage
Garage Spaces 3.0
Fence None
Pool None
Community Features Clubhouse, Country Club, Golf, Homeowners Assoc, Street Lights
Utilities Available Sewer Available, Underground Utilities, Water Available
Waterfront Description None
View Golf Course
Roof Type Composition
Street Surface Asphalt
Accessibility Accessible Entrance, Accessible Kitchen
Handicap Access Accessible Entrance, Accessible Kitchen
Porch Covered, Patio, Screened
Private Pool false
Building
Lot Description Back Yard, Landscaped, Level, On Golf Course
Story Two
Foundation Slab
Sewer Public Sewer
Water Public
Architectural Style Bungalow, Craftsman
Level or Stories Two
Structure Type Brick Front,Cement Siding
New Construction No
Construction Status Resale
Schools
Elementary Schools Gum Springs
Middle Schools West Jackson
High Schools Jackson County
Others
Senior Community no
Restrictions false
Tax ID 105D 074E
Special Listing Condition None
Read Less Info
Want to know what your home might be worth? Contact us for a FREE valuation!

Our team is ready to help you sell your home for the highest possible price ASAP

Bought with Property Plugs, LLC.



