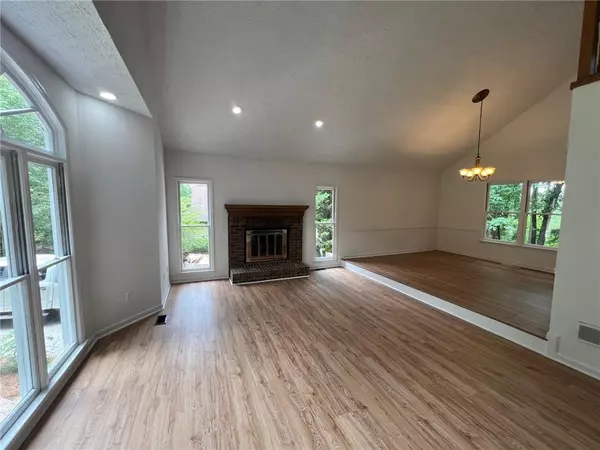For more information regarding the value of a property, please contact us for a free consultation.
Key Details
Sold Price $495,000
Property Type Single Family Home
Sub Type Single Family Residence
Listing Status Sold
Purchase Type For Sale
Square Footage 3,164 sqft
Price per Sqft $156
Subdivision Churchill Falls
MLS Listing ID 7399399
Sold Date 07/29/24
Style Contemporary,Mid-Century Modern,Traditional
Bedrooms 4
Full Baths 3
Construction Status Resale
HOA Y/N No
Originating Board First Multiple Listing Service
Year Built 1987
Annual Tax Amount $4,503
Tax Year 2023
Lot Size 0.352 Acres
Acres 0.3523
Property Description
Welcome to this charming multilevel home nestled on a serene street. With three bedrooms and three bathrooms, this home provides ample space for comfortable living. Step inside to an impressive and inviting family room with a spacious open floorplan that seamlessly connects to the dining room and kitchen. The stunning kitchen features a neutral tone, stainless steel appliances and sleek solid surface countertops, promising to inspire your culinary adventures. New low maintenance LVP flooring graces the home and enhances the seamless flow. An impressive loft area provides the perfect space for remote work or study. The master bedroom serves as a tranquil retreat with French doors leading to a private covered deck, perfect for enjoying morning coffee or unwinding after a long day. The expansive basement is a fantastic flex-space featuring a private entrance, cozy fireplace, second kitchen, full bathroom and laundry room. This space is ideal for multi generational family living or an income producing studio suite. This home offers a perfect blend of style, comfort and functionality. Don't miss your chance to create lasting memories. Schedule your showing today.
Location
State GA
County Cobb
Lake Name None
Rooms
Bedroom Description In-Law Floorplan,Studio
Other Rooms Workshop
Basement Daylight, Exterior Entry, Finished, Finished Bath, Interior Entry, Walk-Out Access
Dining Room Seats 12+, Separate Dining Room
Interior
Interior Features Cathedral Ceiling(s), Double Vanity, Entrance Foyer, Entrance Foyer 2 Story, High Ceilings 10 ft Main
Heating Central, Natural Gas
Cooling Central Air, Electric
Flooring Hardwood, Laminate
Fireplaces Number 2
Fireplaces Type Basement, Living Room
Window Features Double Pane Windows,Wood Frames
Appliance Dishwasher, Electric Cooktop, Gas Water Heater, Refrigerator
Laundry Lower Level
Exterior
Exterior Feature Private Entrance, Private Yard, Rain Gutters
Parking Features Attached, Drive Under Main Level, Garage
Garage Spaces 2.0
Fence Back Yard
Pool None
Community Features None
Utilities Available Cable Available, Electricity Available, Natural Gas Available, Sewer Available, Underground Utilities, Water Available
Waterfront Description None
View Other
Roof Type Composition
Street Surface Concrete
Accessibility None
Handicap Access None
Porch Covered, Deck, Rear Porch
Total Parking Spaces 5
Private Pool false
Building
Lot Description Back Yard, Front Yard, Landscaped, Private, Sprinklers In Front, Wooded
Story Three Or More
Foundation Combination
Sewer Public Sewer
Water Public
Architectural Style Contemporary, Mid-Century Modern, Traditional
Level or Stories Three Or More
Structure Type Concrete
New Construction No
Construction Status Resale
Schools
Elementary Schools Rocky Mount
Middle Schools Simpson
High Schools Lassiter
Others
Senior Community no
Restrictions false
Tax ID 16038000550
Ownership Fee Simple
Financing yes
Special Listing Condition None
Read Less Info
Want to know what your home might be worth? Contact us for a FREE valuation!

Our team is ready to help you sell your home for the highest possible price ASAP

Bought with Keller Williams Realty Metro Atlanta



