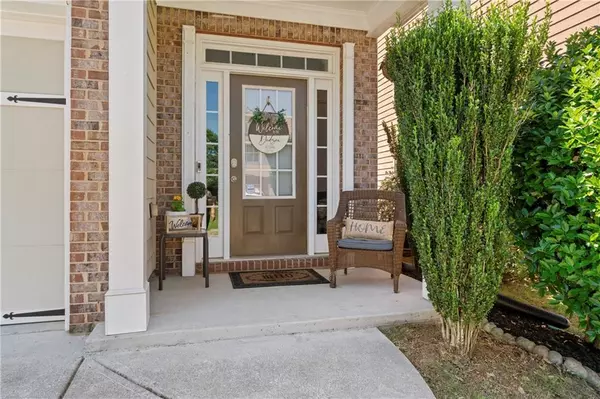For more information regarding the value of a property, please contact us for a free consultation.
Key Details
Sold Price $490,000
Property Type Single Family Home
Sub Type Single Family Residence
Listing Status Sold
Purchase Type For Sale
Square Footage 2,018 sqft
Price per Sqft $242
Subdivision Stonehaven Pointe
MLS Listing ID 7395431
Sold Date 07/19/24
Style Traditional
Bedrooms 4
Full Baths 2
Half Baths 1
Construction Status Resale
HOA Fees $225
HOA Y/N Yes
Originating Board First Multiple Listing Service
Year Built 2008
Annual Tax Amount $3,027
Tax Year 2023
Lot Size 5,662 Sqft
Acres 0.13
Property Description
Welcome to this beautifully updated 4-bedroom, 2.5-bathroom home nestled in the sought-after Stonehaven Pointe subdivision. This spacious residence offers a perfect blend of modern amenities and classic charm, ideal for families seeking comfort and convenience. As you enter, you'll be greeted by an inviting open floor plan featuring abundant natural light. The gourmet kitchen boasts granite countertops, a new gas stove and new microwave making it perfect for both casual meals and entertaining. The dining area and cozy family room with a gas fireplace, create a warm and welcoming space for gatherings and everyday living. Upstairs, the luxurious master suite offers a spa-like ensuite bathroom, complete with a tub, separate shower, and dual vanities. His-and-her closets provide ample storage. The home features custom-fit shades on all windows, overhead fans in the living room and all bedrooms, and was freshly painted in 2023. Enjoy outdoor living in the fenced-in backyard, featuring a spacious patio ideal for barbecues and relaxation. A screened back door with a doggie door adds convenience for pet owners. This home also includes a two-car garage and a newly renovated laundry room with storage. Additional updates include a new roof installed in 2020 and a new upstairs AC unit installed between 2017 and 2018. Located in a top-rated school district, Stonehaven Pointe offers excellent community amenities such as a clubhouse, swimming pool, tennis courts, and playgrounds. With easy access to shopping, dining, and major highways, this home is a true gem.
Location
State GA
County Forsyth
Lake Name None
Rooms
Bedroom Description Other
Other Rooms None
Basement None
Dining Room Separate Dining Room
Interior
Interior Features Other
Heating Central
Cooling Central Air
Flooring Carpet, Hardwood
Fireplaces Number 1
Fireplaces Type Family Room
Window Features Double Pane Windows
Appliance Dishwasher, Gas Cooktop, Microwave
Laundry Upper Level
Exterior
Exterior Feature Private Yard
Parking Features Driveway, Garage, Garage Door Opener
Garage Spaces 2.0
Fence Back Yard, Fenced
Pool None
Community Features Clubhouse, Homeowners Assoc, Meeting Room, Near Schools, Near Shopping, Near Trails/Greenway, Pool, Street Lights
Utilities Available Cable Available, Electricity Available, Natural Gas Available, Phone Available, Water Available
Waterfront Description None
View Other
Roof Type Composition
Street Surface Asphalt
Accessibility None
Handicap Access None
Porch Patio
Private Pool false
Building
Lot Description Back Yard
Story Two
Foundation Slab
Sewer Public Sewer
Water Public
Architectural Style Traditional
Level or Stories Two
Structure Type Brick Front,HardiPlank Type
New Construction No
Construction Status Resale
Schools
Elementary Schools George W. Whitlow
Middle Schools Otwell
High Schools Forsyth Central
Others
HOA Fee Include Swim,Tennis
Senior Community no
Restrictions false
Tax ID 105 909
Acceptable Financing Cash, Conventional, FHA, VA Loan
Listing Terms Cash, Conventional, FHA, VA Loan
Special Listing Condition None
Read Less Info
Want to know what your home might be worth? Contact us for a FREE valuation!

Our team is ready to help you sell your home for the highest possible price ASAP

Bought with Sekhars Realty, LLC.



