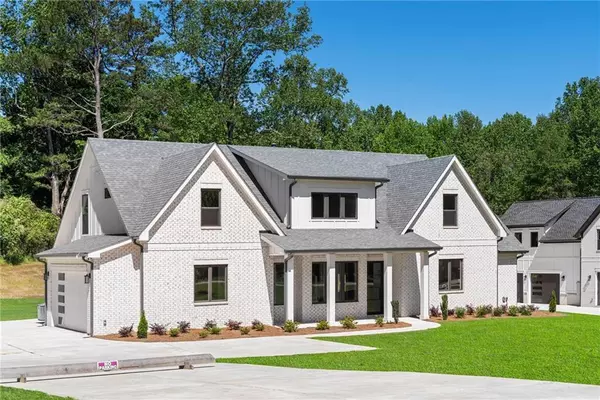For more information regarding the value of a property, please contact us for a free consultation.
Key Details
Sold Price $775,000
Property Type Single Family Home
Sub Type Single Family Residence
Listing Status Sold
Purchase Type For Sale
Square Footage 3,223 sqft
Price per Sqft $240
MLS Listing ID 7380324
Sold Date 07/12/24
Style Craftsman
Bedrooms 4
Full Baths 3
Half Baths 1
Construction Status New Construction
HOA Y/N No
Originating Board First Multiple Listing Service
Year Built 2024
Annual Tax Amount $560
Tax Year 2023
Lot Size 1.020 Acres
Acres 1.02
Property Description
Explore the exceptional craftsmanship of this all-brick home, uniquely situated on just over an acre with no HOA. The master suite on the main level is a true retreat, featuring a spa-like bath with a standalone tub and a glass-surround shower. Throughout the home, white oak-engineered hardwood floors add warmth and elegance. The kitchen is a culinary delight with a huge island adorned with waterfall quartz, a farmhouse sink positioned perfectly beneath picture windows, and top-of-the-line stainless steel appliances including a cooktop and wall oven.
Additional built-ins throughout the home provide practical, stylish storage solutions. The living area is accented by a cozy fireplace with built-in lighting, surrounded by expansive picture windows that usher in abundant natural light. A secluded office space with a built-in desk and glass door offers privacy and functionality. Upstairs, three bedrooms and a flexible recreation room adapt to your lifestyle needs. One bedroom features an ensuite bath and access to extra storage.
Outdoors, enjoy a vaulted covered patio, perfect for relaxation or entertaining. The builder's meticulous attention to trim work and detail is evident, making this home not only move-in ready but also a masterpiece of residential architecture.
6 minutes to Chateau Elan and I-85
Location
State GA
County Barrow
Lake Name None
Rooms
Bedroom Description Master on Main
Other Rooms None
Basement None
Main Level Bedrooms 1
Dining Room Open Concept
Interior
Interior Features Beamed Ceilings, Bookcases, Double Vanity, High Ceilings 10 ft Lower, High Ceilings 9 ft Lower, High Speed Internet, Walk-In Closet(s)
Heating Central
Cooling Central Air, Ceiling Fan(s)
Flooring Ceramic Tile, Hardwood
Fireplaces Number 1
Fireplaces Type Electric, Family Room
Window Features Insulated Windows
Appliance Dishwasher, Electric Cooktop, Gas Cooktop, Self Cleaning Oven
Laundry Laundry Room, Main Level
Exterior
Exterior Feature Rain Barrel/Cistern(s)
Parking Features Garage Door Opener, Garage, Garage Faces Side, Attached, Driveway, Kitchen Level, Level Driveway
Garage Spaces 2.0
Fence None
Pool None
Community Features None
Utilities Available Electricity Available, Water Available, Natural Gas Available
Waterfront Description None
View Rural
Roof Type Composition
Street Surface Paved
Accessibility None
Handicap Access None
Porch Covered, Patio, Front Porch
Private Pool false
Building
Lot Description Back Yard, Mountain Frontage, Landscaped
Story Two
Foundation Slab
Sewer Septic Tank
Water Public
Architectural Style Craftsman
Level or Stories Two
Structure Type Brick 4 Sides
New Construction No
Construction Status New Construction
Schools
Elementary Schools Bramlett
Middle Schools Russell
High Schools Winder-Barrow
Others
Senior Community no
Restrictions false
Tax ID XX048 243C
Acceptable Financing Cash, Conventional, FHA, VA Loan
Listing Terms Cash, Conventional, FHA, VA Loan
Special Listing Condition None
Read Less Info
Want to know what your home might be worth? Contact us for a FREE valuation!

Our team is ready to help you sell your home for the highest possible price ASAP

Bought with Realty On Main



