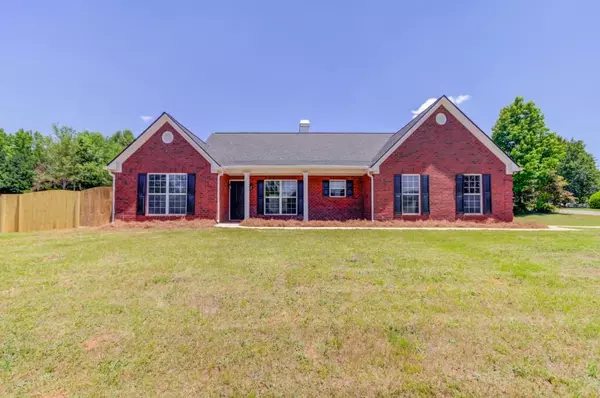For more information regarding the value of a property, please contact us for a free consultation.
Key Details
Sold Price $345,000
Property Type Single Family Home
Sub Type Single Family Residence
Listing Status Sold
Purchase Type For Sale
Square Footage 1,656 sqft
Price per Sqft $208
Subdivision Breckinridge
MLS Listing ID 7403372
Sold Date 07/03/24
Style Ranch,Traditional
Bedrooms 3
Full Baths 2
Construction Status Resale
HOA Y/N No
Originating Board First Multiple Listing Service
Year Built 2005
Annual Tax Amount $2,533
Tax Year 2023
Lot Size 0.580 Acres
Acres 0.58
Property Description
Welcome to 1203 Breckinridge Trail, where modern charm meets worry-free living in the heart of Winder, GA! This recently remodeled gem boasts a wealth of upgrades, making it the perfect place to call home. Step inside to discover the inviting ambiance of the freshly renovated interior, featuring brand-new luxury vinyl plank flooring and a fresh coat of paint throughout. With 3 bedrooms and 2 bathrooms, this home offers ample space for comfortable living. The layout offers a seamless flow between the living spaces, ideal for both relaxing evenings at home and entertaining guests with ease. Enjoy the convenience of a covered front porch, perfect for greeting guests or unwinding with a good book. Step outside to the private covered rear porch, where you can savor your morning coffee or host outdoor gatherings in style. With a new HVAC system, roof, and water heater, you can rest easy knowing that this home offers both comfort and peace of mind for years to come. Situated on a spacious corner lot, this property provides ample outdoor space for gardening, recreation, and enjoying the beautiful Georgia weather. Plus, with no HOA restrictions, you have the freedom to customize and enhance your outdoor oasis to suit your lifestyle. Don't miss out on the opportunity to make 1203 Breckinridge Trail your new home sweet home.
Location
State GA
County Barrow
Lake Name None
Rooms
Bedroom Description Master on Main
Other Rooms None
Basement None
Main Level Bedrooms 3
Dining Room Separate Dining Room
Interior
Interior Features Disappearing Attic Stairs, Double Vanity, Entrance Foyer, Walk-In Closet(s)
Heating Central, Electric, Forced Air
Cooling Ceiling Fan(s), Central Air, Electric, Zoned
Flooring Ceramic Tile, Laminate
Fireplaces Number 1
Fireplaces Type Living Room, Masonry
Window Features Double Pane Windows,Insulated Windows
Appliance Dishwasher, Electric Range, Electric Water Heater, Microwave, Refrigerator
Laundry In Hall, Laundry Closet
Exterior
Exterior Feature Rain Gutters
Parking Features Garage, Garage Door Opener, Garage Faces Side
Garage Spaces 2.0
Fence Back Yard, Fenced, Privacy, Wood
Pool None
Community Features Near Shopping
Utilities Available Other
Waterfront Description None
View City
Roof Type Composition,Shingle
Street Surface Asphalt
Accessibility None
Handicap Access None
Porch Covered, Front Porch, Patio, Rear Porch
Private Pool false
Building
Lot Description Corner Lot
Story One
Foundation Slab
Sewer Septic Tank
Water Public
Architectural Style Ranch, Traditional
Level or Stories One
Structure Type Concrete,Frame,Vinyl Siding
New Construction No
Construction Status Resale
Schools
Elementary Schools Statham
Middle Schools Bear Creek - Barrow
High Schools Winder-Barrow
Others
Senior Community no
Restrictions false
Tax ID XX112A 002
Ownership Fee Simple
Acceptable Financing Cash, Conventional, FHA, VA Loan
Listing Terms Cash, Conventional, FHA, VA Loan
Financing no
Special Listing Condition None
Read Less Info
Want to know what your home might be worth? Contact us for a FREE valuation!

Our team is ready to help you sell your home for the highest possible price ASAP

Bought with Non FMLS Member



