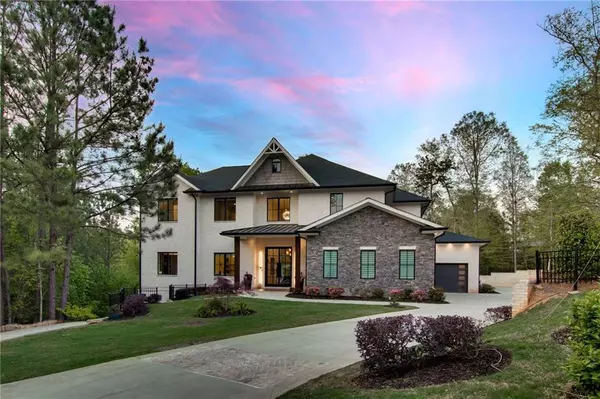For more information regarding the value of a property, please contact us for a free consultation.
Key Details
Sold Price $3,400,000
Property Type Single Family Home
Sub Type Single Family Residence
Listing Status Sold
Purchase Type For Sale
Square Footage 10,815 sqft
Price per Sqft $314
Subdivision Spalding Stables Estates
MLS Listing ID 7365992
Sold Date 06/17/24
Style Contemporary,Traditional
Bedrooms 6
Full Baths 5
Half Baths 3
Construction Status Resale
HOA Fees $1,500
HOA Y/N Yes
Originating Board First Multiple Listing Service
Year Built 2022
Annual Tax Amount $16,231
Tax Year 2023
Lot Size 0.690 Acres
Acres 0.69
Property Description
Welcome to your dream oasis nestled in the heart of Sandy Springs located in the highly desired gated community of Spalding Stables Estates. This unparalleled residence boasts a 4-car garage, 6 bedrooms, 5 full & 3 half baths, including a magnificent primary suite with fireplace on the main level with huge custom walk-in closet offering the epitome of comfort and elegance. Once inside the grand wrought iron front doors, you will be amazed at the large windows flooding the home with light, custom fixtures, solid bamboo floors, wall accents built with meticulous attention to detail from a home that exudes sophistication and charm at every turn that is unparalleled. Step into the expansive chef's kitchen, complete with top-of-the-line appliances, carefully thought-out custom cabinet spaces and a walk-in pantry, perfect for culinary enthusiasts and entertainers alike. With an office on the main level, this residence effortlessly blends luxury with functionality, offering the ultimate in refined living. The modern open floorplan seamlessly flows into the grand dining space, setting the stage for unforgettable gatherings. Venture outdoors to discover a breathtaking backyard retreat, featuring a sparkling, heated, salt water pool with electric cover, outdoor kitchen and rejuvenating jacuzzi, surrounded by lush landscaping. Adjacent to the pool and jacuzzi, a covered outdoor sitting area awaits, offering the perfect spot for al fresco dining or lounging in the shade. The lower level unveils a haven for relaxation and entertainment boasting a movie theater, gorgeous rustic bar, game room, gym with sauna and jacuzzi, ensuring every desire is met. Moreover, the basement offers a separate entrance leading to a full unit with a bedroom, bath, and kitchen, ideal for extended family or guests seeking privacy. Experience unparalleled indulgence in this bespoke, one-of-a-kind masterpiece where every detail has been thoughtfully curated for the discerning homeowner. Close to Dunwoody Country Club, shopping & restaurants. Welcome to a life of unparalleled luxury and comfort.
Location
State GA
County Fulton
Lake Name None
Rooms
Bedroom Description Double Master Bedroom,In-Law Floorplan,Master on Main
Other Rooms Cabana, Outdoor Kitchen
Basement Daylight, Exterior Entry, Finished, Finished Bath, Full, Walk-Out Access
Main Level Bedrooms 1
Dining Room Open Concept, Seats 12+
Interior
Interior Features Bookcases, Disappearing Attic Stairs, Double Vanity, Entrance Foyer 2 Story, High Ceilings 10 ft Lower, High Ceilings 10 ft Main, High Speed Internet, Sauna, Smart Home, Sound System, Walk-In Closet(s), Wet Bar
Heating Central, Forced Air, Natural Gas, Zoned
Cooling Ceiling Fan(s), Central Air, Electric, Zoned
Flooring Hardwood
Fireplaces Number 3
Fireplaces Type Basement, Electric, Family Room, Gas Starter, Living Room, Master Bedroom
Window Features Double Pane Windows,Insulated Windows,Window Treatments
Appliance Dishwasher, Disposal, Double Oven, Gas Cooktop, Gas Water Heater, Microwave, Range Hood, Refrigerator, Self Cleaning Oven
Laundry In Basement, Laundry Room, Main Level, Upper Level
Exterior
Exterior Feature Gas Grill, Private Entrance
Parking Features Garage, Garage Door Opener, Garage Faces Side, Kitchen Level, Level Driveway
Garage Spaces 4.0
Fence Back Yard, Wrought Iron
Pool Heated, Private, Salt Water
Community Features Gated, Homeowners Assoc, Near Schools, Near Shopping, Near Trails/Greenway, Street Lights
Utilities Available Cable Available, Electricity Available, Natural Gas Available, Phone Available, Sewer Available, Underground Utilities, Water Available
Waterfront Description None
View Pool, Trees/Woods
Roof Type Composition,Shingle
Street Surface Paved
Accessibility None
Handicap Access None
Porch Covered, Rear Porch
Private Pool true
Building
Lot Description Back Yard, Cul-De-Sac, Landscaped, Level, Sprinklers In Front, Sprinklers In Rear
Story Three Or More
Foundation Concrete Perimeter
Sewer Public Sewer
Water Public
Architectural Style Contemporary, Traditional
Level or Stories Three Or More
Structure Type Brick 4 Sides,Cement Siding,Stone
New Construction No
Construction Status Resale
Schools
Elementary Schools Dunwoody Springs
Middle Schools Sandy Springs
High Schools North Springs
Others
HOA Fee Include Security
Senior Community no
Restrictions true
Tax ID 06 033700010406
Ownership Fee Simple
Financing no
Special Listing Condition None
Read Less Info
Want to know what your home might be worth? Contact us for a FREE valuation!

Our team is ready to help you sell your home for the highest possible price ASAP

Bought with Method Real Estate Advisors



