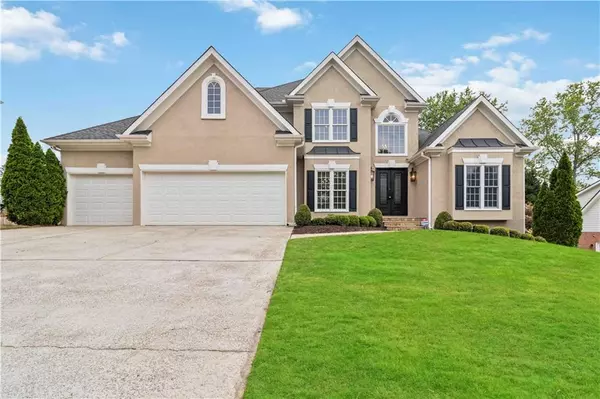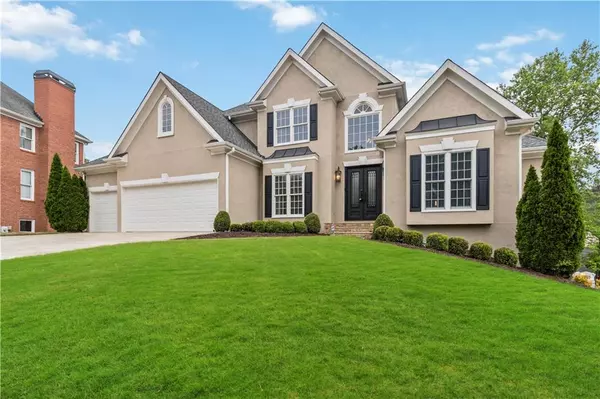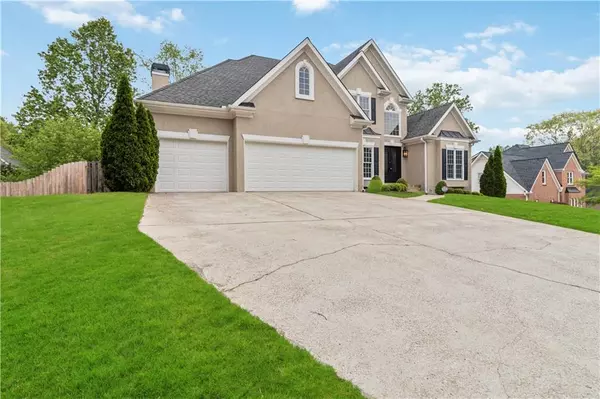For more information regarding the value of a property, please contact us for a free consultation.
Key Details
Sold Price $819,000
Property Type Single Family Home
Sub Type Single Family Residence
Listing Status Sold
Purchase Type For Sale
Square Footage 4,664 sqft
Price per Sqft $175
Subdivision Bridgewater
MLS Listing ID 7369631
Sold Date 05/30/24
Style Traditional
Bedrooms 5
Full Baths 4
Half Baths 1
Construction Status Resale
HOA Fees $1,000
HOA Y/N Yes
Originating Board First Multiple Listing Service
Year Built 1994
Annual Tax Amount $3,539
Tax Year 2023
Lot Size 0.270 Acres
Acres 0.27
Property Description
Welcome to this beautifully updated and meticulously maintained home in Alpharetta/John's Creek. This charming residence has recently undergone thoughtful updates, ensuring a modern and inviting living space for its new owners. Step inside to discover an open and bright interior, featuring refinished hardwood floors, fresh paint, Andersen Fibrex windows, renovated bathrooms, updated lighting and new carpet in the bedrooms. The open floor plan offers a perfect blend of formal and family rooms, ideal for both relaxation and entertaining. Bright kitchen featuring quartz countertops, Kitchen Aid and LG appliances, and casual dining space opens to a spacious, fireside family room. Primary suite on main floor includes a sitting room, bathroom with freestanding soaking tub and walk-in closet. Three large bedrooms and two updated bathrooms located upstairs. Terrace level features a media room with fiber optic galaxy ceiling, massive game room with billiards table and authentic pub style bar, bedroom or gym with full bathroom, and multiple spaces for storage. Outside, the property boasts a screen porch, large deck, paver stone patio, terraced patio with built in fire pit, providing a serene outdoor retreat for enjoying the beautiful Georgia weather. The three car garage is conveniently located just off the kitchen and mud-room. Perfectly located at the intersection of two desirable communities, Alpharetta and John's Creek, this home offers convenient access to Metro Atlanta and major highways for an easy commute. Enjoy the multiple recreation options at nearby Newtown Park or the private Bridgewater neighborhood swim and tennis facility just two doors down. Don't miss the opportunity to make this lovingly maintained and updated home your own. Schedule a showing today and experience the warmth and charm of 3352 Mallard Lake Place firsthand.
Location
State GA
County Fulton
Lake Name None
Rooms
Bedroom Description Master on Main,Oversized Master,Sitting Room
Other Rooms Shed(s)
Basement Daylight, Finished, Finished Bath, Full, Interior Entry, Walk-Out Access
Main Level Bedrooms 1
Dining Room Separate Dining Room
Interior
Interior Features Central Vacuum, Coffered Ceiling(s), Crown Molding, Double Vanity, Entrance Foyer 2 Story, High Ceilings 10 ft Main, Tray Ceiling(s), Walk-In Closet(s)
Heating Central
Cooling Ceiling Fan(s), Central Air, Multi Units, Zoned
Flooring Carpet, Ceramic Tile, Hardwood
Fireplaces Number 1
Fireplaces Type Family Room, Gas Log
Window Features Bay Window(s),Double Pane Windows,Window Treatments
Appliance Dishwasher, Disposal, Double Oven, Electric Oven, Gas Cooktop, Gas Water Heater, Microwave, Refrigerator
Laundry Laundry Room, Main Level, Mud Room
Exterior
Exterior Feature Garden, Lighting, Private Yard, Rain Gutters, Storage
Parking Features Garage, Garage Door Opener, Garage Faces Front, Kitchen Level
Garage Spaces 3.0
Fence Back Yard, Fenced, Privacy, Wood
Pool None
Community Features Clubhouse, Homeowners Assoc, Near Schools, Near Shopping, Near Trails/Greenway, Pool, Street Lights, Tennis Court(s)
Utilities Available Cable Available, Electricity Available, Natural Gas Available, Phone Available, Sewer Available, Water Available
Waterfront Description None
View Other
Roof Type Composition
Street Surface Paved
Accessibility None
Handicap Access None
Porch Covered, Deck, Enclosed, Patio, Rear Porch, Screened
Private Pool false
Building
Lot Description Back Yard, Cul-De-Sac, Front Yard, Landscaped, Private
Story Two
Foundation Concrete Perimeter
Sewer Public Sewer
Water Public
Architectural Style Traditional
Level or Stories Two
Structure Type HardiPlank Type,Stucco
New Construction No
Construction Status Resale
Schools
Elementary Schools Barnwell
Middle Schools Haynes Bridge
High Schools Centennial
Others
HOA Fee Include Maintenance Grounds,Swim,Tennis
Senior Community no
Restrictions false
Tax ID 12 319409260592
Special Listing Condition None
Read Less Info
Want to know what your home might be worth? Contact us for a FREE valuation!

Our team is ready to help you sell your home for the highest possible price ASAP

Bought with Compass
GET MORE INFORMATION




