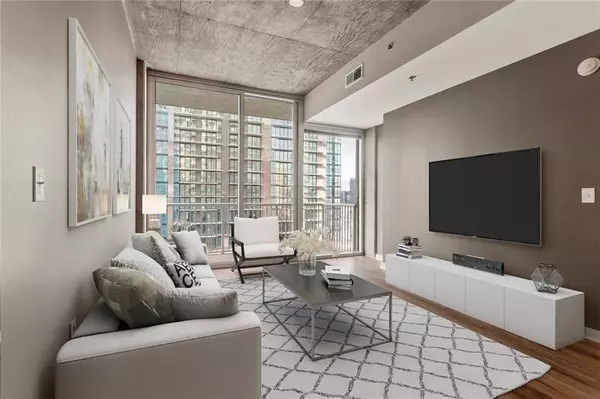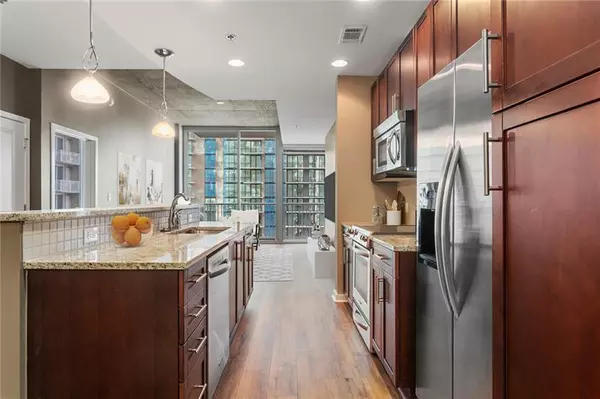For more information regarding the value of a property, please contact us for a free consultation.
Key Details
Sold Price $470,000
Property Type Condo
Sub Type Condominium
Listing Status Sold
Purchase Type For Sale
Square Footage 1,320 sqft
Price per Sqft $356
Subdivision Viewpoint
MLS Listing ID 7369074
Sold Date 05/29/24
Style High Rise (6 or more stories)
Bedrooms 2
Full Baths 2
Construction Status Resale
HOA Fees $979
HOA Y/N Yes
Originating Board First Multiple Listing Service
Year Built 2008
Annual Tax Amount $5,417
Tax Year 2023
Lot Size 1,306 Sqft
Acres 0.03
Property Description
The move-in ready Viewpoint condo you have been waiting for | Phenomenal Value | One of the largest open concept floor plans with two substantial bedrooms | En-suite baths | Flex space that is perfect for dining, office or den | Perfectly situated overlooking the 11th floor lap pool and landscaped deck | Extensive upgrades include: custom finished closets and storage throughout, brand new floors and carpet, updated dimmable light fixtures and designer paint colors | Washer, dryer and all appliances included | Benefit from the convenience of two dedicated parking spaces located between the two lowest levels of the secured owners' section of the parking deck | Located in the heart of Midtown, the Viewpoint features unparalleled amenities and proximity to MARTA, the High Museum, Fox Theater, Piedmont Park, Beltline, and plenty of shopping, dining and nightlife!
Location
State GA
County Fulton
Lake Name None
Rooms
Bedroom Description None
Other Rooms None
Basement None
Main Level Bedrooms 2
Dining Room Open Concept
Interior
Interior Features Bookcases, Double Vanity, Entrance Foyer, High Ceilings 10 ft Main, Walk-In Closet(s)
Heating Central, Electric, Forced Air
Cooling Ceiling Fan(s), Central Air
Flooring Carpet, Ceramic Tile, Vinyl
Fireplaces Type None
Window Features Insulated Windows
Appliance Dishwasher, Disposal, Dryer, Electric Range, Microwave, Refrigerator, Washer
Laundry Laundry Room
Exterior
Exterior Feature Balcony
Parking Features Assigned, Covered, Deeded, Garage
Garage Spaces 2.0
Fence None
Pool Gunite, Heated
Community Features Barbecue, Catering Kitchen, Clubhouse, Concierge, Fitness Center, Homeowners Assoc, Near Beltline, Near Public Transport, Pool
Utilities Available Cable Available, Electricity Available, Phone Available, Sewer Available, Water Available
Waterfront Description None
View City, Pool
Roof Type Composition
Street Surface Asphalt
Accessibility None
Handicap Access None
Porch None
Total Parking Spaces 2
Private Pool false
Building
Lot Description Other
Story One
Foundation None
Sewer Public Sewer
Water Public
Architectural Style High Rise (6 or more stories)
Level or Stories One
Structure Type Other
New Construction No
Construction Status Resale
Schools
Elementary Schools Springdale Park
Middle Schools David T Howard
High Schools Midtown
Others
HOA Fee Include Maintenance Structure,Maintenance Grounds,Receptionist,Reserve Fund,Security
Senior Community no
Restrictions true
Tax ID 14 004900022503
Ownership Condominium
Financing yes
Special Listing Condition None
Read Less Info
Want to know what your home might be worth? Contact us for a FREE valuation!

Our team is ready to help you sell your home for the highest possible price ASAP

Bought with Harry Norman REALTORS



