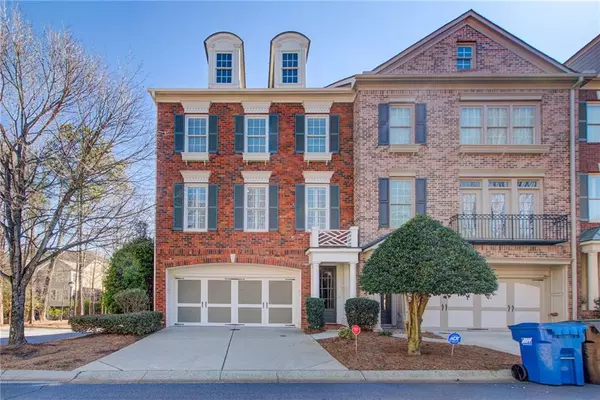For more information regarding the value of a property, please contact us for a free consultation.
Key Details
Sold Price $675,000
Property Type Townhouse
Sub Type Townhouse
Listing Status Sold
Purchase Type For Sale
Square Footage 3,200 sqft
Price per Sqft $210
Subdivision Westwood Park
MLS Listing ID 7335194
Sold Date 05/22/24
Style Craftsman
Bedrooms 4
Full Baths 3
Half Baths 1
Construction Status Resale
HOA Fees $460
HOA Y/N Yes
Originating Board First Multiple Listing Service
Year Built 2006
Annual Tax Amount $895
Tax Year 2023
Lot Size 1,306 Sqft
Acres 0.03
Property Description
Meticulously maintained end-unit townhome in Alpharetta's Westwood Park, built by John Wieland Homes. This impressive 3-level home boasts 4 bedrooms and 3.5 baths of incredible space. Upon entering you are greeted by a wooden staircase leading to a landing in which you can either go up to the main level or follow a separate staircase down to the terrace level. The terrace level, also located off the 2-car garage (with included electric car charger), can be utilized as a bedroom or a large entertaining space, and features a full ensuite bathroom along with built-in a morning bar, and a rear private entrance leading out to the patio and backyard. The open-concept main level flows effortlessly from the large dining room with coffered ceilings that can seat up to 12 people, directly into the oversized living room (with built-in bookcases). The living room continues into the sunroom where you can access the back deck. The main level is the light-filled chef's kitchen with large windows encased with plantation shutters for privacy. You can enjoy cooking your meals on the gas range located on the enormous 6ft x 8ft center island that seats 6 comfortably. Other kitchen features include S/S appliances, travertine tile floors, gorgeous mahogany cabinets, granite countertops, and a built-in wine fridge. There is a powder room conveniently tucked away in the corner of the kitchen near the stairs leading up to the 3 remaining bedrooms. Once upstairs you'll find the large primary suite with vaulted ceilings, a cozy light-filled sitting room, and an ensuite bathroom featuring double vanities, a jetted whirlpool tub, a separate glass-enclosed shower, and a spacious walk-in closet. The full-size laundry room is located right outside the primary suite in the hallway for ease of use, as you head towards a full bathroom and two more bedrooms, one of which is perfect for an office or nursery. Convenient to so much, including Big Creek Greenway, walking distance to highly rated Fulton Science Academy Private School and the Gathering, Ameris Bank Amphitheatre and Encore Park; Top Golf, endless shopping with over 250 shops and 250 restaurants, close to 400, Avalon and so much more!
Location
State GA
County Fulton
Lake Name None
Rooms
Bedroom Description Oversized Master,Sitting Room
Other Rooms None
Basement None
Dining Room Open Concept, Seats 12+
Interior
Interior Features Bookcases, Coffered Ceiling(s), Crown Molding, Disappearing Attic Stairs, Double Vanity, Entrance Foyer 2 Story, High Ceilings 9 ft Lower, High Ceilings 9 ft Main, High Ceilings 9 ft Upper, High Speed Internet, Walk-In Closet(s)
Heating Central, Forced Air, Natural Gas
Cooling Ceiling Fan(s), Central Air, Electric
Flooring Carpet, Ceramic Tile, Laminate
Fireplaces Number 1
Fireplaces Type Blower Fan, Factory Built, Family Room, Gas Log, Gas Starter
Window Features Aluminum Frames,Double Pane Windows,Plantation Shutters
Appliance Dishwasher, Disposal, Dryer, Electric Oven, Gas Cooktop, Gas Water Heater, Microwave, Refrigerator, Self Cleaning Oven, Trash Compactor, Washer
Laundry In Hall, Laundry Room, Upper Level
Exterior
Exterior Feature Rain Gutters, Private Entrance
Parking Features Driveway, Garage, Garage Door Opener, Garage Faces Front
Garage Spaces 2.0
Fence None
Pool None
Community Features Clubhouse, Homeowners Assoc, Near Public Transport, Near Shopping, Park, Pool
Utilities Available Cable Available, Electricity Available, Natural Gas Available, Phone Available, Sewer Available, Underground Utilities, Water Available
Waterfront Description None
View Trees/Woods, Other
Roof Type Composition
Street Surface Paved
Accessibility None
Handicap Access None
Porch Deck
Private Pool false
Building
Lot Description Back Yard, Corner Lot
Story Three Or More
Foundation Slab
Sewer Public Sewer
Water Public
Architectural Style Craftsman
Level or Stories Three Or More
Structure Type HardiPlank Type
New Construction No
Construction Status Resale
Schools
Elementary Schools Manning Oaks
Middle Schools Northwestern
High Schools Milton - Fulton
Others
Senior Community no
Restrictions true
Tax ID 12 260006892991
Ownership Fee Simple
Financing yes
Special Listing Condition None
Read Less Info
Want to know what your home might be worth? Contact us for a FREE valuation!

Our team is ready to help you sell your home for the highest possible price ASAP

Bought with Ansley Real Estate| Christie's International Real Estate
GET MORE INFORMATION




