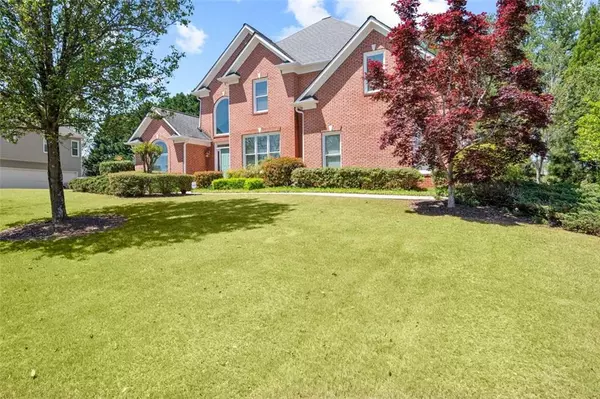For more information regarding the value of a property, please contact us for a free consultation.
Key Details
Sold Price $744,000
Property Type Single Family Home
Sub Type Single Family Residence
Listing Status Sold
Purchase Type For Sale
Square Footage 2,941 sqft
Price per Sqft $252
Subdivision Bridle Ridge
MLS Listing ID 7359649
Sold Date 05/06/24
Style A-Frame,Traditional
Bedrooms 4
Full Baths 3
Construction Status Updated/Remodeled
HOA Fees $1,200
HOA Y/N Yes
Originating Board First Multiple Listing Service
Year Built 1996
Annual Tax Amount $754
Tax Year 2023
Lot Size 0.330 Acres
Acres 0.33
Property Description
Step into timeless elegance at the heart of Bridle Ridge in sought after Lambert High School district! This exquisite 4 bedroom, 3 bathroom home harmoniously blends sophistication, comfort, and practicality.
Upon entering, you'll be greeted by freshly painted interiors adorned with new flooring and carpeting throughout, exuding an inviting atmosphere. The seamless flow of the open layout connects the 2-story living room, highlighted by a floor-to-ceiling brick fireplace, creating a welcoming space perfect for gatherings and relaxation.
Prepare culinary delights in the updated kitchen, equipped with stainless steel appliances, new light fixtures, and new countertops that complement ample cabinet space, while the adjacent dining room sets the stage for dinner parties. For more intimate gatherings, the formal living room offers a cozy retreat.
Retreat to the upstairs master bedroom oasis, featuring an updated tile ensuite bathroom and spacious walk-in closets for your comfort. Two additional bedrooms share a secondary bathroom with new tile, providing ample space for family or guests.
Convenience is paramount with a guest bedroom and bathroom conveniently located on the main level. Outside, the fenced private backyard offers a tranquil escape with a manicured lawn, ideal for outdoor activities or unwinding after a busy day.
New exterior doors and windows enhance the home's curb appeal while providing added security and energy efficiency. Close proximity to shopping, dining, and GA400, this home strikes the perfect balance between suburban tranquility and urban convenience.
Location
State GA
County Forsyth
Lake Name None
Rooms
Bedroom Description Oversized Master
Other Rooms None
Basement None
Main Level Bedrooms 1
Dining Room Separate Dining Room, Seats 12+
Interior
Interior Features Entrance Foyer 2 Story, Double Vanity, His and Hers Closets, Walk-In Closet(s)
Heating Natural Gas
Cooling Ceiling Fan(s), Central Air
Flooring Hardwood, Carpet
Fireplaces Number 1
Fireplaces Type Family Room
Window Features Insulated Windows
Appliance Dishwasher, Disposal, Refrigerator, Microwave
Laundry Laundry Room
Exterior
Exterior Feature None
Parking Features Garage, Driveway
Garage Spaces 2.0
Fence Fenced, Back Yard
Pool None
Community Features Clubhouse, Homeowners Assoc, Near Trails/Greenway, Fitness Center, Pool, Near Schools, Tennis Court(s)
Utilities Available Cable Available, Electricity Available, Sewer Available, Water Available
Waterfront Description None
View Trees/Woods
Roof Type Shingle
Street Surface Other
Accessibility None
Handicap Access None
Porch Patio
Total Parking Spaces 2
Private Pool false
Building
Lot Description Corner Lot, Landscaped, Front Yard, Back Yard
Story Two
Foundation Slab
Sewer Public Sewer
Water Public
Architectural Style A-Frame, Traditional
Level or Stories Two
Structure Type Brick 4 Sides
New Construction No
Construction Status Updated/Remodeled
Schools
Elementary Schools Brookwood - Forsyth
Middle Schools South Forsyth
High Schools Lambert
Others
Senior Community no
Restrictions true
Tax ID 113 367
Special Listing Condition None
Read Less Info
Want to know what your home might be worth? Contact us for a FREE valuation!

Our team is ready to help you sell your home for the highest possible price ASAP

Bought with Method Real Estate Advisors



