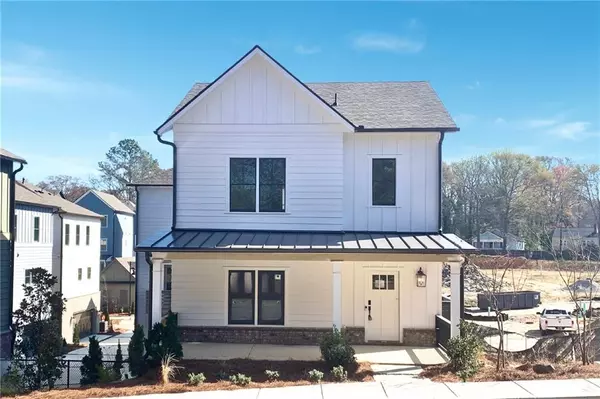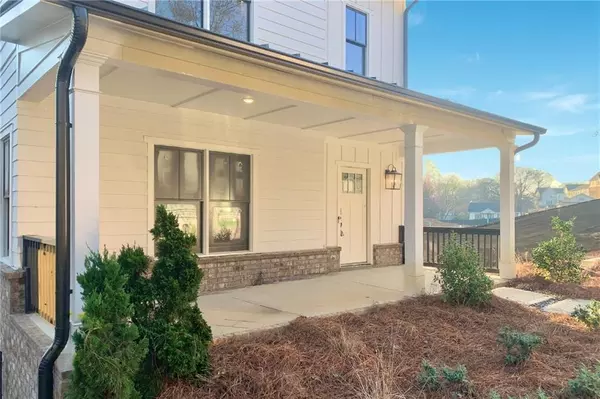For more information regarding the value of a property, please contact us for a free consultation.
Key Details
Sold Price $570,000
Property Type Single Family Home
Sub Type Single Family Residence
Listing Status Sold
Purchase Type For Sale
Square Footage 2,025 sqft
Price per Sqft $281
Subdivision Stillwood
MLS Listing ID 7333793
Sold Date 05/03/24
Style Craftsman
Bedrooms 4
Full Baths 3
Half Baths 1
Construction Status New Construction
HOA Fees $200
HOA Y/N Yes
Originating Board First Multiple Listing Service
Year Built 2024
Tax Year 2023
Property Description
Designed for Life in Balance, this exceptional new construction single family home, one of only a few in the community featuring this unique floor plan, enjoys a massive covered front porch that opens to interiors illuminated with natural light. Located in Urbanize Atlanta’s “Best Atlanta Neighborhood 2023,” prepare to be spoiled with luxury quartz countertops throughout, hardwood floors throughout, intricate herringbone backsplash in the kitchen, custom cabinets, oversized walk-in pantry, cozy fireplace, designer-curated light fixtures, and premium Frigidaire appliances. A finished basement featuring an additional bedroom is perfectly suited for an office, fitness studio, or roommate plan. Splash out for a morning swim in your luxe swimming pool, walk your four-legged friends through the neighborhood nature preserve, or mosey just minutes away to a vibrant main street of local 5-star restaurants, breweries, numerous parks, and Atlanta’s longest running performing arts center. Located only 10 minutes from Downtown Atlanta, this home is mere moments from the corporate headquarters of Delta, Porsche, multiple movie studios, Chick-fil-A, Coca-Cola, and Wells Fargo. Photos are of similar homes built in Stillwood. Available for a March 2024 Move-In. Leasing Permits Available!
Location
State GA
County Fulton
Lake Name None
Rooms
Bedroom Description Roommate Floor Plan,Split Bedroom Plan
Other Rooms None
Basement Finished
Dining Room Open Concept, Seats 12+
Interior
Interior Features Double Vanity, Entrance Foyer, High Ceilings 9 ft Lower, High Ceilings 9 ft Main, High Ceilings 9 ft Upper, High Speed Internet, Walk-In Closet(s)
Heating Central, Natural Gas, Zoned
Cooling Ceiling Fan(s), Central Air, Zoned
Flooring Hardwood
Fireplaces Number 1
Fireplaces Type Factory Built, Living Room
Window Features Double Pane Windows
Appliance Dishwasher, Disposal, Microwave
Laundry Laundry Closet, Upper Level
Exterior
Exterior Feature Balcony, Garden, Private Entrance
Garage Attached, Garage
Garage Spaces 2.0
Fence None
Pool None
Community Features Homeowners Assoc, Near Public Transport, Near Schools, Near Shopping, Pool, Sidewalks, Street Lights
Utilities Available Cable Available, Electricity Available, Natural Gas Available, Phone Available, Sewer Available, Water Available
Waterfront Description None
View City
Roof Type Composition
Street Surface Paved
Accessibility None
Handicap Access None
Porch Front Porch
Total Parking Spaces 2
Private Pool false
Building
Lot Description Level
Story Two
Foundation Slab
Sewer Public Sewer
Water Public
Architectural Style Craftsman
Level or Stories Two
Structure Type Cement Siding,Concrete
New Construction No
Construction Status New Construction
Schools
Elementary Schools Hapeville
Middle Schools Paul D. West
High Schools Tri-Cities
Others
HOA Fee Include Maintenance Grounds,Swim
Senior Community no
Restrictions true
Special Listing Condition None
Read Less Info
Want to know what your home might be worth? Contact us for a FREE valuation!

Our team is ready to help you sell your home for the highest possible price ASAP

Bought with Coldwell Banker Realty
GET MORE INFORMATION




