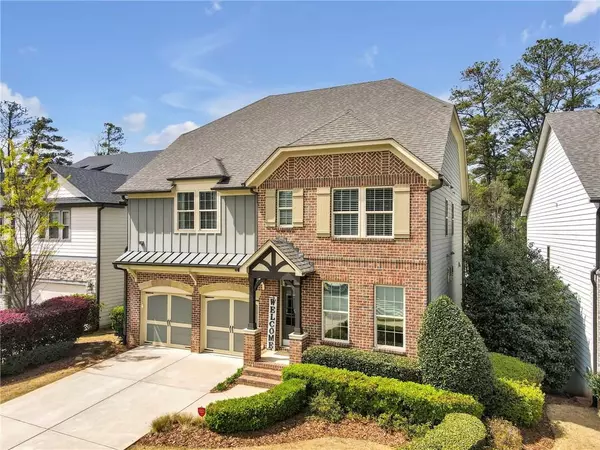For more information regarding the value of a property, please contact us for a free consultation.
Key Details
Sold Price $825,000
Property Type Single Family Home
Sub Type Single Family Residence
Listing Status Sold
Purchase Type For Sale
Square Footage 4,509 sqft
Price per Sqft $182
Subdivision Claremore Manor
MLS Listing ID 7358509
Sold Date 05/01/24
Style Craftsman
Bedrooms 5
Full Baths 4
Half Baths 1
Construction Status Resale
HOA Fees $292
HOA Y/N Yes
Originating Board First Multiple Listing Service
Year Built 2014
Annual Tax Amount $7,011
Tax Year 2023
Lot Size 8,712 Sqft
Acres 0.2
Property Description
Ready to be awestruck? You will be when you enter this stunning former model home, loaded with upgrades, and gaze down the foyer/hall at the gorgeous brick arched doorways embellished by brick walls! You may forget to notice the spacious flex/office space with French doors, the half bath with the warmth of a brick wall and a formal dining room as you venture into a chef's delight of a kitchen. Meal prep and entertaining is a breeze with the double ovens, gas cooktop, oversized butcher block island with built-in microwave, Silestone countertops, loads of cabinets and the farmhouse sink. More brick adorns the walls of the open kitchen, eating area and family room as well as ceiling beams flowing through those rooms. Custom-made cabinets flank the brick fireplace with gas insert you can enjoy on those cool mornings/evenings. The laundry room is on the main level. Take note of the stylish designer lighting thru-out and how the brick work moves throughout the inside of the home. The deck offers 3 separate areas for your enjoyment – the open outdoor area for grilling, the covered & screened portion or the pergola area. The second floor welcomes you with a custom built-in desk and the same wood flooring as the main level. The oversized primary bedroom with double doors is a sanctuary of comfort with double tray ceiling complemented by a spa-like bath featuring a soaking tub, double vanity, a rejuvenating rain shower and custom closet. Additionally, you will find three spacious secondary bedrooms, one with an ensuite bath. The finished terrace level offers additional entertaining and living space with oversized bar, custom built game table, bedroom, full bath and spacious media room adding to this home's many unique and custom qualities. This home is set on a wooded lot with a large yard and fire pit with custom flagstone patio. Convenient location close to schools, shopping, restaurants, downtown Woodstock and I-575! This home has it all including an irrigation system, tankless water heater and spare bathroom vanities with granite that other homes in the neighborhood do not have. Don't miss the opportunity to make this stunning residence your own – schedule a viewing today.
Location
State GA
County Cherokee
Lake Name None
Rooms
Bedroom Description In-Law Floorplan,Oversized Master
Other Rooms None
Basement Daylight, Exterior Entry, Finished, Interior Entry
Dining Room Separate Dining Room
Interior
Interior Features Beamed Ceilings, Disappearing Attic Stairs, Double Vanity, Tray Ceiling(s), Walk-In Closet(s), Wet Bar
Heating Central, Forced Air
Cooling Central Air
Flooring Carpet, Ceramic Tile, Hardwood
Fireplaces Number 1
Fireplaces Type Brick, Factory Built, Family Room, Gas Starter, Glass Doors
Window Features Double Pane Windows
Appliance Dishwasher, Disposal, Double Oven, Gas Cooktop, Microwave, Range Hood, Refrigerator, Self Cleaning Oven, Tankless Water Heater
Laundry Main Level
Exterior
Exterior Feature Rain Gutters
Parking Features Attached, Garage, Garage Door Opener, Garage Faces Front
Garage Spaces 2.0
Fence None
Pool None
Community Features Homeowners Assoc, Near Schools, Near Shopping, Playground, Pool, Sidewalks, Street Lights
Utilities Available Cable Available, Electricity Available, Natural Gas Available, Sewer Available, Underground Utilities, Water Available
Waterfront Description None
View Trees/Woods
Roof Type Shingle
Street Surface Asphalt
Accessibility None
Handicap Access None
Porch Covered, Deck
Private Pool false
Building
Lot Description Back Yard, Landscaped, Sprinklers In Rear
Story Three Or More
Foundation Slab
Sewer Public Sewer
Water Public
Architectural Style Craftsman
Level or Stories Three Or More
Structure Type Brick Front,HardiPlank Type
New Construction No
Construction Status Resale
Schools
Elementary Schools Little River
Middle Schools Mill Creek
High Schools River Ridge
Others
HOA Fee Include Insurance,Swim
Senior Community no
Restrictions true
Tax ID 15N24P 107
Acceptable Financing Cash, Conventional, FHA, VA Loan
Listing Terms Cash, Conventional, FHA, VA Loan
Special Listing Condition None
Read Less Info
Want to know what your home might be worth? Contact us for a FREE valuation!

Our team is ready to help you sell your home for the highest possible price ASAP

Bought with Keller Williams Realty Atl North



