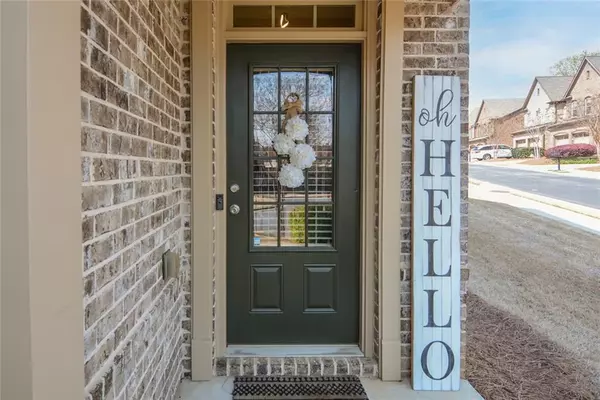For more information regarding the value of a property, please contact us for a free consultation.
Key Details
Sold Price $445,000
Property Type Townhouse
Sub Type Townhouse
Listing Status Sold
Purchase Type For Sale
Square Footage 2,006 sqft
Price per Sqft $221
Subdivision Berkeley Chase
MLS Listing ID 7357291
Sold Date 04/18/24
Style Townhouse
Bedrooms 3
Full Baths 2
Half Baths 1
Construction Status Resale
HOA Fees $215
HOA Y/N Yes
Originating Board First Multiple Listing Service
Year Built 2012
Annual Tax Amount $4,218
Tax Year 2023
Lot Size 1,742 Sqft
Acres 0.04
Property Description
You'll fall in love with this meticulously maintained END UNIT townhouse! The kitchen has beautiful stainless appliances (they all stay, including the washer and dryer), it's open to the dining and living room which is amazing for entertaining! The upstairs has three generous sized bedrooms including the master which is oversized with a fabulous large bathroom and huge closet for a townhouse. The master, kids room, flex space, laundry AND coat closet all have FANTASTIC custom shelving (purchased from the container store) which all stay! The "bonus/flex room" is the icing on the cake, it's currently open but could have doors built if a 4th bedroom or office is needed (heck, the sky is the limit, you could make this an exercise room, man cave, theatre....use your imagination) it has a big closet and the TV and subwoofer that stay with the house (which gives you a great head start on a man cave!!) The neighborhood is well maintained and in a PRIME location, outside your gated neighborhood, you have 70+ miles of sidewalks that lead to all areas of Peachtree Corners, which I may add, was voted number NINETEEN in the COUNTRY to raise a family, let that sink in....to make it EVEN better, you have Starbucks and Dunkin within a stones throw, literal 3 min walk. Look no further, you'll want to make this your new home.
Location
State GA
County Gwinnett
Lake Name None
Rooms
Bedroom Description Oversized Master,Roommate Floor Plan
Other Rooms None
Basement None
Dining Room Open Concept
Interior
Interior Features Crown Molding, Entrance Foyer 2 Story, High Ceilings 10 ft Main
Heating Central
Cooling Central Air
Flooring Carpet, Hardwood
Fireplaces Number 1
Fireplaces Type Family Room, Gas Log
Window Features Double Pane Windows
Appliance Dishwasher, Disposal, Dryer, Gas Range, Microwave, Range Hood, Refrigerator, Washer
Laundry In Kitchen
Exterior
Exterior Feature Courtyard
Parking Features Garage, Garage Door Opener, Garage Faces Front, Kitchen Level, Level Driveway, Parking Lot
Garage Spaces 2.0
Fence None
Pool None
Community Features Gated
Utilities Available Cable Available, Electricity Available, Natural Gas Available, Sewer Available, Underground Utilities, Water Available
Waterfront Description None
View Other
Roof Type Shingle
Street Surface Asphalt
Accessibility Central Living Area, Accessible Kitchen
Handicap Access Central Living Area, Accessible Kitchen
Porch Covered, Front Porch, Patio
Private Pool false
Building
Lot Description Back Yard, Landscaped
Story Two
Foundation Slab
Sewer Public Sewer
Water Public
Architectural Style Townhouse
Level or Stories Two
Structure Type Brick 3 Sides
New Construction No
Construction Status Resale
Schools
Elementary Schools Berkeley Lake
Middle Schools Duluth
High Schools Duluth
Others
HOA Fee Include Maintenance Grounds,Water
Senior Community no
Restrictions true
Tax ID R6270 230
Ownership Fee Simple
Financing yes
Special Listing Condition None
Read Less Info
Want to know what your home might be worth? Contact us for a FREE valuation!

Our team is ready to help you sell your home for the highest possible price ASAP

Bought with Keller Williams North Atlanta



