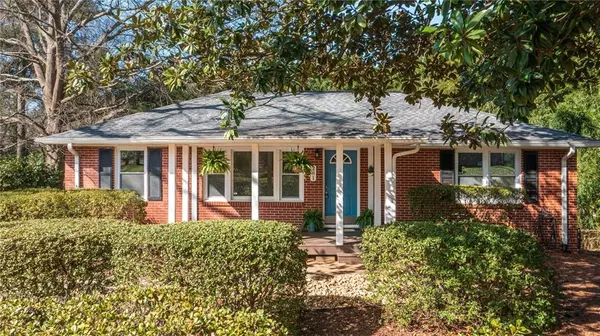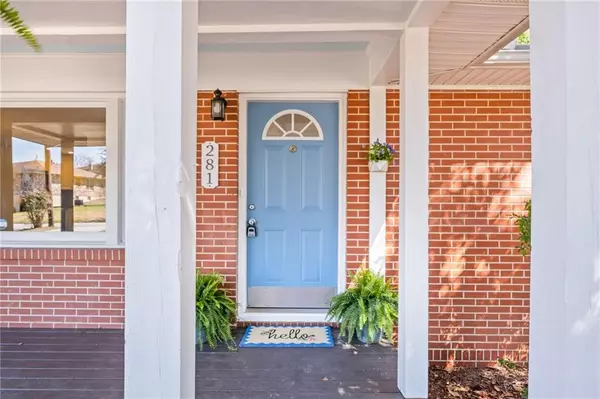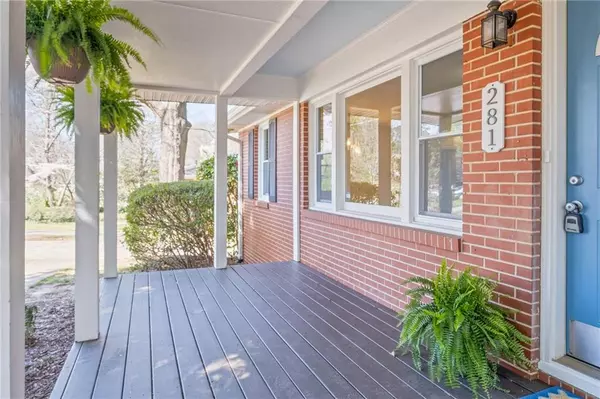For more information regarding the value of a property, please contact us for a free consultation.
Key Details
Sold Price $400,000
Property Type Single Family Home
Sub Type Single Family Residence
Listing Status Sold
Purchase Type For Sale
Square Footage 1,730 sqft
Price per Sqft $231
Subdivision Woodmere
MLS Listing ID 7352000
Sold Date 04/09/24
Style Bungalow
Bedrooms 4
Full Baths 2
Construction Status Resale
HOA Y/N No
Originating Board First Multiple Listing Service
Year Built 1961
Annual Tax Amount $3,529
Tax Year 2023
Lot Size 7,819 Sqft
Acres 0.1795
Property Description
This classic 1960's ranch is bursting with curb appeal galore! A wide front porch is practically begging for a porch bed. Enter the living area and admire the gleaming, newly refinished real hardwoods. Enjoy the great natural light provided by large picture windows. Smell the fresh paint - all brand new for you! To the left, find your updated kitchen with plenty of cabinet storage space and soft close drawers. To the right, find 3 sunshine filled bedrooms and 1 updated bathroom. You will find the biggest delight downstairs - a nice surprise! A fully finished basement with a separate entrance features a mini kitchen, a full bath and engineered hardwoods. Perfect for an in-law suite or an Airbnb ... or if that's not your jam, a killer bonus room or second living space. The home is complete with a spacious one car garage. Your large, flat backyard is an empty canvas just waiting for your ideas to come to fruition. Finally, the home is located at the very end of a charming street - affording you lots of privacy. Located near all amenities - just down the street from a shopping centre that includes grocery, gas station, a bevy of restaurants, and most importantly a Chick-fil-a. A short drive to Smyrna Market Village, Westside Village and The Battery. Close to 285 and 75. This home is perfect for a first time homebuyer who is ready to build wealth through owning real estate!
Location
State GA
County Cobb
Lake Name None
Rooms
Bedroom Description Other
Other Rooms None
Basement Daylight, Exterior Entry, Finished, Finished Bath, Interior Entry, Partial
Main Level Bedrooms 3
Dining Room Open Concept
Interior
Interior Features Double Vanity, High Speed Internet, Other
Heating Forced Air, Natural Gas
Cooling Ceiling Fan(s), Central Air
Flooring Ceramic Tile, Hardwood, Other
Fireplaces Type None
Window Features Insulated Windows
Appliance Dishwasher, Disposal, Gas Range, Self Cleaning Oven
Laundry In Basement
Exterior
Exterior Feature Private Front Entry, Private Rear Entry, Private Yard, Other
Parking Features Attached, Garage, Garage Faces Rear, Parking Pad
Garage Spaces 1.0
Fence None
Pool None
Community Features Other
Utilities Available Cable Available, Electricity Available, Natural Gas Available, Phone Available, Sewer Available, Water Available
Waterfront Description None
View Other
Roof Type Composition
Street Surface Paved
Accessibility None
Handicap Access None
Porch Front Porch
Private Pool false
Building
Lot Description Back Yard, Front Yard, Landscaped, Other
Story One
Foundation See Remarks
Sewer Public Sewer
Water Public
Architectural Style Bungalow
Level or Stories One
Structure Type Brick 4 Sides
New Construction No
Construction Status Resale
Schools
Elementary Schools Norton Park
Middle Schools Griffin
High Schools Campbell
Others
Senior Community no
Restrictions false
Tax ID 17026900130
Special Listing Condition None
Read Less Info
Want to know what your home might be worth? Contact us for a FREE valuation!

Our team is ready to help you sell your home for the highest possible price ASAP

Bought with Keller Williams Realty Signature Partners



