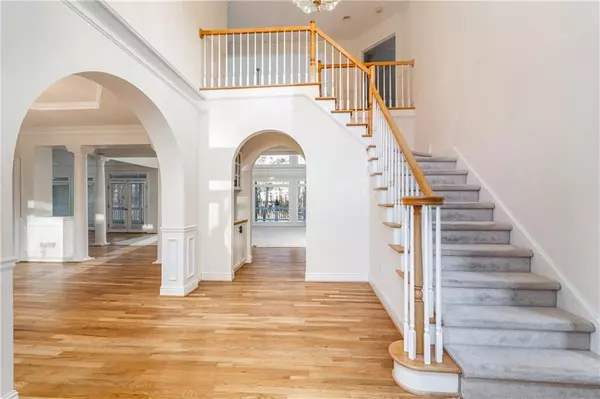For more information regarding the value of a property, please contact us for a free consultation.
Key Details
Sold Price $862,500
Property Type Single Family Home
Sub Type Single Family Residence
Listing Status Sold
Purchase Type For Sale
Square Footage 6,095 sqft
Price per Sqft $141
Subdivision Brookstone
MLS Listing ID 7324067
Sold Date 04/03/24
Style Traditional
Bedrooms 5
Full Baths 5
Half Baths 1
Construction Status Resale
HOA Fees $380
HOA Y/N Yes
Originating Board First Multiple Listing Service
Year Built 1995
Annual Tax Amount $1,982
Tax Year 2022
Lot Size 0.373 Acres
Acres 0.373
Property Description
BEAUTIFUL HOME ON THE 17TH FAIRWAY OF BROOKSTONE GOLF AND COUNTRY CLUB! NEW RENOVATIONS, INCLUDING RENOVATED SECONDARY BATHROOMS, AND THE MASTER BATHROOM! Generous sized rooms throughout the home are fantastic for entertaining both family and friends! Two story foyer opens onto a formal living room/office and to a large formal dining room; Vaulted Two Story Great Room with large arched built-in cabinets and shelving on both sides of the stone fireplace, a Dramatic Soaring Wall of Windows with AMAZING VIEWS OF THE GOLF COURSE that would be hard to duplicate, plenty of natural sunlight; Kitchen with stone, arched wall highlighting the cooking area, lots of cabinets and counterspace, large eating area with access to a screened in porch; spacious guest bedroom/office/in-law suite on main level with built-in shelving and double doors to deck and Newly Renovated Bathroom; laundry room with new tile floor and half bath also on main! Second level features a very large master suite with vaulted tray ceiling, double doors to a balcony with beautiful views of the golf course and a NEWLY RENOVATED MASTER BATHROOM featuring double vanities, soaking tub, beautiful tiled shower with two niches, his and her closets; three additional spacious secondary bedrooms, one with a private updated bathroom and the other two have a newly renovated Jack and Jill bathroom with quartz vanity tops, tile shower, tile floor, new light and plumbing fixtures; a separate computer room with built-ins! The finished terrace level was built with I-Beams so a very versatile open space with endless possibilities! Plenty of room for family room, game room, exercise room, etc. Plus, there is a full bathroom, storage room, and a large unfinished area for a workshop that opens onto the patio. Beautiful Architectural and custom woodwork features throughout including arches, pillars and more! Many updates including new roof in 2022, interior and exterior recently painted, new HVAC 2019, hardwood floors refinished in 2023, to name a few. Awesome location, close to schools, shopping, YMCA, library, post office, restaurants, churches and so much more! Get a golf cart as there is plenty of room in the three-car garage to park it, and it will come in quite handy to drive around the neighborhood to visit friends and to all the community events!
Location
State GA
County Cobb
Lake Name None
Rooms
Bedroom Description In-Law Floorplan,Oversized Master,Split Bedroom Plan
Other Rooms None
Basement Daylight, Finished, Finished Bath, Full, Interior Entry, Walk-Out Access
Main Level Bedrooms 1
Dining Room Seats 12+, Separate Dining Room
Interior
Interior Features Bookcases, Cathedral Ceiling(s), Crown Molding, Disappearing Attic Stairs, Double Vanity, Entrance Foyer 2 Story, High Ceilings 10 ft Main, His and Hers Closets, Tray Ceiling(s), Vaulted Ceiling(s), Walk-In Closet(s)
Heating Forced Air, Natural Gas
Cooling Ceiling Fan(s), Central Air, Zoned
Flooring Carpet, Ceramic Tile, Hardwood
Fireplaces Number 1
Fireplaces Type Gas Starter, Great Room
Window Features Double Pane Windows,Insulated Windows
Appliance Dishwasher, Disposal, Double Oven, Microwave, Self Cleaning Oven
Laundry Laundry Room, Main Level
Exterior
Exterior Feature Private Front Entry, Private Rear Entry, Rear Stairs
Parking Features Attached, Driveway, Garage, Garage Door Opener, Garage Faces Side, Kitchen Level
Garage Spaces 3.0
Fence None
Pool None
Community Features Clubhouse, Country Club, Golf, Homeowners Assoc, Near Schools, Near Shopping, Near Trails/Greenway, Playground, Pool, Sidewalks, Street Lights, Tennis Court(s)
Utilities Available Cable Available, Electricity Available, Natural Gas Available, Phone Available, Sewer Available, Underground Utilities, Water Available
Waterfront Description None
View Golf Course
Roof Type Composition
Street Surface Asphalt,Paved
Accessibility None
Handicap Access None
Porch Deck, Enclosed, Patio, Screened
Private Pool false
Building
Lot Description Back Yard, Front Yard, Landscaped, Level, On Golf Course
Story Three Or More
Foundation Concrete Perimeter
Sewer Public Sewer
Water Public
Architectural Style Traditional
Level or Stories Three Or More
Structure Type Stucco
New Construction No
Construction Status Resale
Schools
Elementary Schools Ford
Middle Schools Durham
High Schools Harrison
Others
Senior Community no
Restrictions true
Tax ID 20023001500
Financing no
Special Listing Condition None
Read Less Info
Want to know what your home might be worth? Contact us for a FREE valuation!

Our team is ready to help you sell your home for the highest possible price ASAP

Bought with Clear Summit Realty, LLC.



