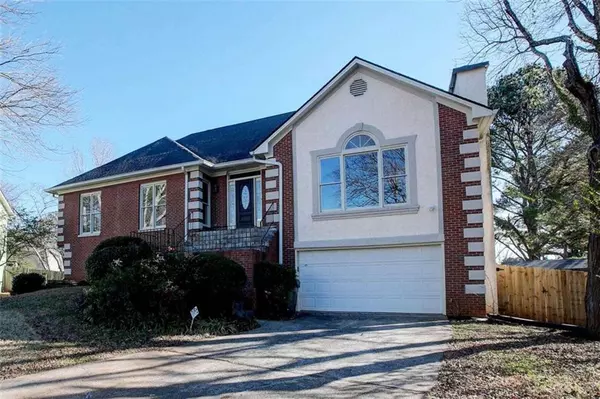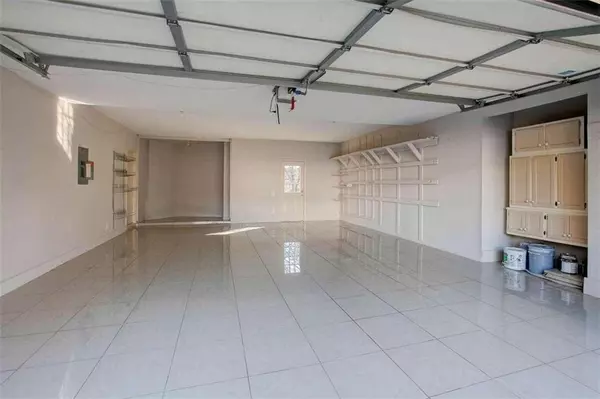For more information regarding the value of a property, please contact us for a free consultation.
Key Details
Sold Price $599,000
Property Type Single Family Home
Sub Type Single Family Residence
Listing Status Sold
Purchase Type For Sale
Square Footage 3,502 sqft
Price per Sqft $171
Subdivision Hunters Trace
MLS Listing ID 7329901
Sold Date 03/14/24
Style Traditional
Bedrooms 4
Full Baths 2
Half Baths 1
Construction Status Resale
HOA Fees $250
HOA Y/N Yes
Originating Board First Multiple Listing Service
Year Built 1986
Annual Tax Amount $1,610
Tax Year 2021
Lot Size 10,890 Sqft
Acres 0.25
Property Description
This home boasts a prime location within walking distance of shopping, dining, and parks, nestled in the sought-after Walton HS district. The lower level offers an ideal hangout for teens, featuring two bedrooms with private bathrooms and easy parking on a flat, spacious driveway in a peaceful cul-de-sac. An oversized garage accommodates two cars, a golf cart, or various outdoor recreational gear and provides space for a workshop. The main floor presents a renovated Master Ensuite complete with a fireplace, Clawfoot Tub, Bidet, a generous shower, and a Walk-in Closet. Combining modern and traditional elements, the residence showcases a Large Vaulted Great Room with Built-ins & Fireplace, seamlessly connected to the Dining Room. The Gourmet Kitchen has undergone renovation, boasting a Breakfast Bar, Built-in Wine Rack, Stone Counters, Backsplash, and Stainless-Steel Appliances. Additionally, the Secondary Bedroom on the Main floor can function perfectly as an Office or Yoga Studio. The property offers a fenced backyard adorned with a Deck, Slate Tiled Porch, and Fruit Trees. Recent upgrades include a Newer Roof, Interior Paint, and Refinished Hardwoods and Tiles throughout the entire home. With abundant natural light, the Brick and Hard Coat Stucco construction ensures durability. Enhanced insulation contributes to energy efficiency, resulting in lower utility bills. All these features contribute to the allure of this residence located in the Walton HS district.
Location
State GA
County Cobb
Lake Name None
Rooms
Bedroom Description Oversized Master
Other Rooms None
Basement Daylight, Finished, Finished Bath, Interior Entry
Main Level Bedrooms 2
Dining Room Separate Dining Room
Interior
Interior Features Bookcases, Vaulted Ceiling(s)
Heating Central
Cooling Central Air
Flooring Hardwood
Fireplaces Number 2
Fireplaces Type Living Room, Master Bedroom
Appliance Dishwasher, Gas Water Heater, Microwave, Refrigerator
Laundry In Basement, Laundry Closet, Laundry Room
Exterior
Exterior Feature Balcony
Parking Features Garage
Garage Spaces 1.0
Fence Back Yard
Pool None
Community Features Homeowners Assoc, Playground
Utilities Available Sewer Available, Water Available
Waterfront Description None
View Other
Roof Type Composition
Street Surface Asphalt
Accessibility None
Handicap Access None
Porch Rear Porch
Private Pool false
Building
Lot Description Cul-De-Sac
Story Two
Foundation Block
Sewer Public Sewer
Water Public
Architectural Style Traditional
Level or Stories Two
Structure Type Brick Front,Stucco
New Construction No
Construction Status Resale
Schools
Elementary Schools Timber Ridge - Cobb
Middle Schools Dodgen
High Schools Walton
Others
Senior Community no
Restrictions false
Tax ID 16082600370
Ownership Fee Simple
Financing no
Special Listing Condition None
Read Less Info
Want to know what your home might be worth? Contact us for a FREE valuation!

Our team is ready to help you sell your home for the highest possible price ASAP

Bought with Keller Williams Realty Atl North



