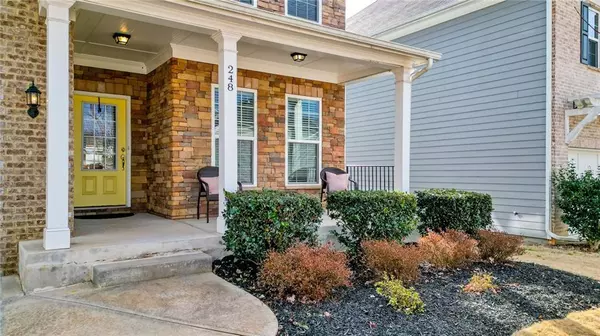For more information regarding the value of a property, please contact us for a free consultation.
Key Details
Sold Price $601,199
Property Type Single Family Home
Sub Type Single Family Residence
Listing Status Sold
Purchase Type For Sale
Square Footage 2,930 sqft
Price per Sqft $205
Subdivision Oakhaven
MLS Listing ID 7320745
Sold Date 03/14/24
Style Craftsman,Traditional
Bedrooms 4
Full Baths 3
Half Baths 1
Construction Status Resale
HOA Fees $925
HOA Y/N Yes
Originating Board First Multiple Listing Service
Year Built 2018
Annual Tax Amount $5,126
Tax Year 2022
Lot Size 6,969 Sqft
Acres 0.16
Property Description
Welcome home to this spacious open-floor plan home in highly desirable community of Oakhaven! Step inside to gorgeous high-end, low maintenance LVP flooring and ample natural light. The main floor office makes this home ideal for anyone working from home or studying, while the gourmet kitchen, featuring SS Whirlpool appliances, granite countertops and spacious island with a single bowl sink, is sure to delight those interested in the culinary arts. Staying organized and clutter free is a breeze with the drop zone for bags, leashes, and coats and the additional home organization center/workspace with built-in desk. Need a cozy spot to relax and unwind? The sunroom just off the kitchen is perfect! Sip your morning coffee while enjoying the serene view of the pond at the back of the lot! Additional main floor features include an owner's suite off the main living area, half bath and laundry room. The second floor features a roomy loft with multiple uses—gaming area, media space, second office, or playroom. Here you'll find three well-sized guest bedrooms, plenty of closet space, and two full baths. The full unfinished basement walks out to the back and it ready for your customization. Built in 2018, this single-owner home is like new and move-in-ready. It is located in the popular Sequoyah school district and conveniently close to schools, shopping and dining!
Location
State GA
County Cherokee
Lake Name None
Rooms
Bedroom Description Master on Main
Other Rooms None
Basement Full, Unfinished, Walk-Out Access
Main Level Bedrooms 1
Dining Room None
Interior
Interior Features Disappearing Attic Stairs, Double Vanity, Entrance Foyer, High Ceilings 9 ft Upper, High Ceilings 10 ft Main, Walk-In Closet(s), Other
Heating Central
Cooling Ceiling Fan(s), Central Air
Flooring Carpet, Ceramic Tile, Vinyl
Fireplaces Number 1
Fireplaces Type Factory Built, Family Room, Gas Log, Gas Starter
Window Features None
Appliance Dishwasher, Microwave, Range Hood
Laundry Main Level, Other
Exterior
Exterior Feature Private Front Entry
Parking Features Driveway, Garage
Garage Spaces 2.0
Fence None
Pool None
Community Features Homeowners Assoc, Near Schools, Near Shopping, Playground, Pool, Sidewalks
Utilities Available Cable Available, Electricity Available, Natural Gas Available, Sewer Available, Underground Utilities, Water Available
Waterfront Description None
View Other
Roof Type Shingle
Street Surface Asphalt
Accessibility None
Handicap Access None
Porch Deck
Private Pool false
Building
Lot Description Front Yard, Level, Pond on Lot
Story Two
Foundation None
Sewer Public Sewer
Water Public
Architectural Style Craftsman, Traditional
Level or Stories Two
Structure Type Brick Front,Cement Siding
New Construction No
Construction Status Resale
Schools
Elementary Schools Hickory Flat - Cherokee
Middle Schools Dean Rusk
High Schools Sequoyah
Others
Senior Community no
Restrictions false
Tax ID 15N26G 024
Special Listing Condition None
Read Less Info
Want to know what your home might be worth? Contact us for a FREE valuation!

Our team is ready to help you sell your home for the highest possible price ASAP

Bought with Fathom Realty GA, LLC



