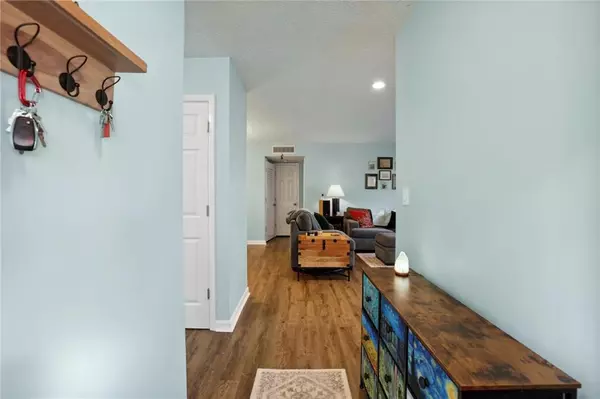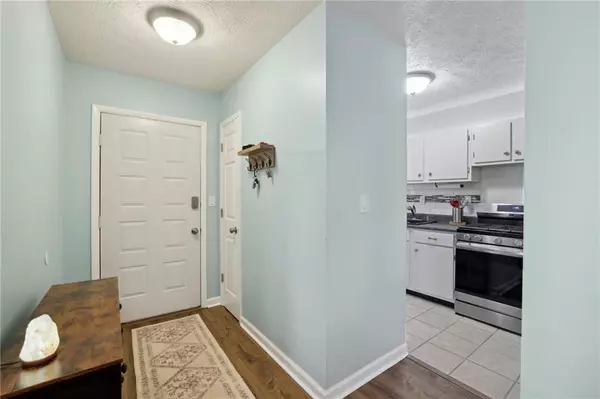For more information regarding the value of a property, please contact us for a free consultation.
Key Details
Sold Price $195,000
Property Type Condo
Sub Type Condominium
Listing Status Sold
Purchase Type For Sale
Square Footage 861 sqft
Price per Sqft $226
Subdivision Woodcliff
MLS Listing ID 7316369
Sold Date 02/21/24
Style Mid-Rise (up to 5 stories),Traditional
Bedrooms 1
Full Baths 1
Construction Status Resale
HOA Fees $315
HOA Y/N Yes
Originating Board First Multiple Listing Service
Year Built 1982
Annual Tax Amount $2,198
Tax Year 2023
Lot Size 862 Sqft
Acres 0.0198
Property Description
Welcome to your dream condo, perfectly situated near 400 and right off of Highway 9 (Roswell Road) for easy access to Canton Street (just an 8-minute drive) or downtown Atlanta (20 minutes away). Enjoy a serene view of a lush forest and green space right from your living room. Step into a freshly updated, spacious haven with new flooring and high-quality paint throughout, creating a bright and inviting atmosphere. The fully renovated bathroom includes modern fixtures for a spa-like experience. The kitchen is equipped with brand new luxury appliances, combining style and functionality seamlessly. A versatile bonus room awaits, perfect for your home office or a cozy reading nook. Stay organized with ample storage in the form of spacious closets throughout the condo. This condo offers the best of both worlds – modern luxury and natural beauty, all in an unbeatable location. With its efficient layout and private atmosphere, this is a true retreat from city life. Don't miss the chance to make it yours! Schedule a showing today.
Location
State GA
County Fulton
Lake Name None
Rooms
Bedroom Description Master on Main,Oversized Master
Other Rooms Cabana
Basement None
Main Level Bedrooms 1
Dining Room Great Room
Interior
Interior Features Disappearing Attic Stairs, Double Vanity, Entrance Foyer, High Speed Internet, His and Hers Closets, Walk-In Closet(s)
Heating Central, Forced Air, Natural Gas
Cooling Ceiling Fan(s), Central Air, Electric
Flooring Vinyl
Fireplaces Number 1
Fireplaces Type Family Room, Gas Log
Window Features Double Pane Windows
Appliance Dishwasher, Disposal, Gas Cooktop, Gas Water Heater, Range Hood, Refrigerator
Laundry In Hall
Exterior
Exterior Feature Private Front Entry, Rain Gutters, Tennis Court(s)
Parking Features Parking Lot
Fence None
Pool Fenced, In Ground, Private
Community Features Homeowners Assoc, Near Marta, Near Schools, Pickleball, Playground, Pool
Utilities Available Cable Available, Electricity Available, Natural Gas Available, Phone Available, Sewer Available, Underground Utilities, Water Available
Waterfront Description None
View Trees/Woods
Roof Type Composition
Street Surface Asphalt
Accessibility None
Handicap Access None
Porch Patio
Private Pool true
Building
Lot Description Back Yard, Landscaped, Level, Private, Wooded
Story One
Foundation Brick/Mortar
Sewer Public Sewer
Water Public
Architectural Style Mid-Rise (up to 5 stories), Traditional
Level or Stories One
Structure Type Frame,HardiPlank Type
New Construction No
Construction Status Resale
Schools
Elementary Schools Ison Springs
Middle Schools Sandy Springs
High Schools North Springs
Others
Senior Community no
Restrictions true
Tax ID 17 002500011143
Ownership Condominium
Financing no
Special Listing Condition None
Read Less Info
Want to know what your home might be worth? Contact us for a FREE valuation!

Our team is ready to help you sell your home for the highest possible price ASAP

Bought with Chapman Hall Premier, REALTORS



