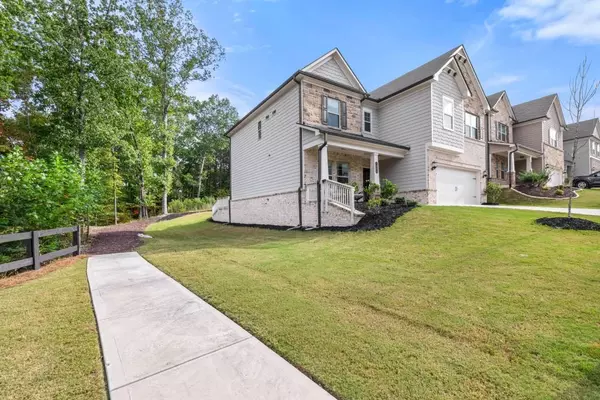For more information regarding the value of a property, please contact us for a free consultation.
Key Details
Sold Price $474,000
Property Type Single Family Home
Sub Type Single Family Residence
Listing Status Sold
Purchase Type For Sale
Square Footage 2,876 sqft
Price per Sqft $164
Subdivision Holman Forest
MLS Listing ID 7326646
Sold Date 02/12/24
Style Contemporary/Modern
Bedrooms 5
Full Baths 4
Construction Status Resale
HOA Fees $250
HOA Y/N Yes
Originating Board First Multiple Listing Service
Year Built 2020
Annual Tax Amount $4,858
Tax Year 2022
Lot Size 7,840 Sqft
Acres 0.18
Property Description
MOTIVATED SELLER!!! Nestled in a charming neighborhood, this beautifully maintained 5-bedroom, 4-bathroom residence is the epitome of elegant living. From the moment you arrive, the front brick facade exudes a timeless charm, welcoming you with a classic front porch where you can imagine sipping your morning coffee or sharing conversations with neighbors. As you step inside, a sense of spaciousness and warmth envelops you. The grand entrance foyer opens to a large, sunlit dining room, perfect for hosting memorable family gatherings. The heart of this home, the family room, beckons with its inviting fireplace, creating a cozy focal point for relaxation. The open-concept design seamlessly connects this space to the kitchen, fostering an environment that is ideal for both entertaining and everyday living. The kitchen is a chef's dream, boasting a large island that not only serves as a culinary centerpiece but also as a gathering place for friends and family. Sleek stainless steel appliances and a stylish black backsplash lend an air of modern sophistication. A breakfast area bathed in natural light beckons you to enjoy casual meals, and nearby, a mudroom provides convenient access to the outdoors. The pi ce de r sistance of the kitchen is a massive walk-in pantry, offering storage for all your culinary desires. On the main floor, a guest room awaits, complete with a full, beautifully tiled bathroom. This thoughtful addition ensures that visitors feel right at home while maintaining the utmost convenience and privacy. The upper level is a haven of comfort and luxury, with the generous owner's suite stealing the spotlight. A spacious retreat awaits you, complete with an en-suite bathroom that features an oversized shower, a double vanity, and an extra-large walk-in closet, promising a sanctuary of relaxation and rejuvenation. A large loft on this level provides an additional sitting area, offering versatility in its use, whether as a cozy family space or a serene reading nook. A teen suite and two additional bedrooms that share a full bathroom ensure that every family member enjoys their own private space. The practicalities of daily life are well addressed with a well-appointed laundry room that comes with extra storage space for your convenience. The beauty of this house extends to the outdoors, with a private backyard that offers a peaceful escape. A covered patio beckons for outdoor dining and relaxation, providing the perfect space for enjoying the tranquility of your surroundings.
Location
State GA
County Gwinnett
Lake Name None
Rooms
Bedroom Description Oversized Master
Other Rooms None
Basement None
Main Level Bedrooms 1
Dining Room Seats 12+
Interior
Interior Features Entrance Foyer, High Ceilings 9 ft Main, High Ceilings 9 ft Upper, High Speed Internet, Tray Ceiling(s), Walk-In Closet(s)
Heating Forced Air
Cooling Ceiling Fan(s), Central Air
Flooring Carpet, Vinyl
Fireplaces Number 1
Fireplaces Type Factory Built, Family Room, Gas Log, Gas Starter
Window Features None
Appliance Dishwasher, Disposal, Gas Cooktop, Gas Water Heater, Range Hood, Refrigerator, Self Cleaning Oven
Laundry Laundry Room, Upper Level
Exterior
Exterior Feature Private Front Entry, Private Rear Entry, Private Yard
Parking Features Attached, Driveway, Garage, Garage Door Opener, Garage Faces Front, Kitchen Level
Garage Spaces 1.0
Fence None
Pool None
Community Features Homeowners Assoc, Sidewalks
Utilities Available Electricity Available, Natural Gas Available, Sewer Available, Underground Utilities, Water Available
Waterfront Description None
View Trees/Woods
Roof Type Shingle
Street Surface Paved
Accessibility None
Handicap Access None
Porch Covered, Front Porch, Patio
Private Pool false
Building
Lot Description Back Yard, Landscaped, Level, Private, Wooded
Story Two
Foundation Slab
Sewer Public Sewer
Water Public
Architectural Style Contemporary/Modern
Level or Stories Two
Structure Type Other
New Construction No
Construction Status Resale
Schools
Elementary Schools Duncan Creek
Middle Schools Osborne
High Schools Mill Creek
Others
Senior Community no
Restrictions false
Tax ID R3003C378
Ownership Fee Simple
Acceptable Financing 1031 Exchange, Cash, Conventional, FHA, VA Loan
Listing Terms 1031 Exchange, Cash, Conventional, FHA, VA Loan
Financing no
Special Listing Condition None
Read Less Info
Want to know what your home might be worth? Contact us for a FREE valuation!

Our team is ready to help you sell your home for the highest possible price ASAP

Bought with Virtual Properties Realty.com



