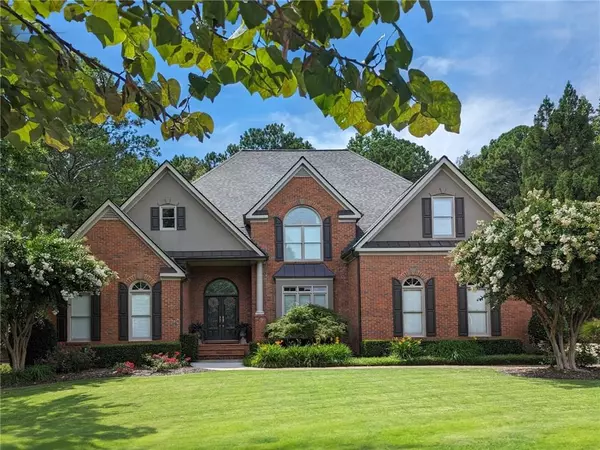For more information regarding the value of a property, please contact us for a free consultation.
Key Details
Sold Price $949,000
Property Type Single Family Home
Sub Type Single Family Residence
Listing Status Sold
Purchase Type For Sale
Square Footage 6,630 sqft
Price per Sqft $143
Subdivision Garrison Oaks
MLS Listing ID 7286007
Sold Date 11/14/23
Style Traditional
Bedrooms 5
Full Baths 4
Half Baths 1
Construction Status Resale
HOA Fees $700
HOA Y/N Yes
Originating Board First Multiple Listing Service
Year Built 2000
Annual Tax Amount $2,328
Tax Year 2022
Lot Size 0.410 Acres
Acres 0.41
Property Description
HIDDEN JEWEL! This fabulous Roswell home, nestled within the highly sought-after Garrison Oaks swim/tennis subdivision in East Cobb, offers an unparalleled blend of sophistication, functionality, elegance, and comfort. With superb craftsmanship, unique features, and prime location, this residence is a true gem. This home’s brick exterior exudes curb appeal with a custom-designed front door with radius glass that doesn’t fail to impress. Once inside, marvel at the 2 story grand foyer and expansive living room filled with beautiful light streaming through the enormous architecturally designed palladium window wall. The family room features a massive stacked stone fireplace surrounded by custom built-ins, setting the perfect ambiance for gatherings and cozy nights by the fire. Unwind and connect with nature on the custom-built large screened porch, complete with a wood-finished ceiling. This serene outdoor space provides a retreat where you can enjoy the beauty of the outdoors. Elegance meets functionality in the spacious dining room that comfortably accommodates 12 guests. Adorned with a stunning mirrored wall, it's the perfect setting for memorable gatherings. At the heart of this home is a wonderfully appointed kitchen that connects the endless possibilities of open concept living. The oversized owner's suite is conveniently located on the main floor. A spacious sitting area and a dynamic trey ceiling add to the grandeur. The en suite features that include a large custom shower, jetted tub, double vanities, and beautiful wood cabinetry with ample storage. Upstairs offers three spacious bedrooms. One of these bedrooms connects to its own private bath, ideal for guests or family members seeking added comfort. The other two bedrooms share a sizeable Jack and Jill bath. The upstairs landing has a bonus area with a custom-built desk and shelving, providing an abundance of functional space. The finished basement has a professionally designed recording studio and is perfect for musicians and artists. The studio has plenty of room for additional seating, along with a cozy fireplace. The media room comes complete with TV and surround sound equipment, providing a cinematic experience right at home. This large flex space is perfect for entertaining guests or as a friend and family game night retreat. There are endless possibilities with an in-law suite/apartment with a private entrance, full bath, and patio. Award winning schools: Garrison Mill / Mabry / and Lassiter. This remarkable property offers a lifestyle of comfort, luxury, and convenience. Don't miss the opportunity to make it your dream home!
Location
State GA
County Cobb
Lake Name None
Rooms
Bedroom Description In-Law Floorplan,Master on Main,Sitting Room
Other Rooms None
Basement Exterior Entry, Finished, Finished Bath, Full, Interior Entry
Main Level Bedrooms 1
Dining Room Seats 12+, Separate Dining Room
Interior
Interior Features Beamed Ceilings, Bookcases, Cathedral Ceiling(s), Central Vacuum, Disappearing Attic Stairs, Entrance Foyer 2 Story, High Ceilings 9 ft Lower, High Ceilings 9 ft Upper, High Ceilings 10 ft Main, High Speed Internet, Vaulted Ceiling(s), Walk-In Closet(s)
Heating Central, Forced Air, Natural Gas, Zoned
Cooling Attic Fan, Ceiling Fan(s), Central Air, Zoned
Flooring Carpet, Hardwood, Laminate
Fireplaces Number 2
Fireplaces Type Basement, Factory Built, Family Room, Gas Starter
Window Features Plantation Shutters,Skylight(s),Storm Window(s)
Appliance Dishwasher, Disposal, Double Oven, Electric Oven, ENERGY STAR Qualified Appliances, Gas Cooktop, Gas Water Heater, Indoor Grill, Microwave, Refrigerator, Self Cleaning Oven
Laundry Laundry Room, Main Level
Exterior
Exterior Feature Private Front Entry, Private Rear Entry, Private Yard, Rain Gutters
Parking Features Attached, Garage, Garage Door Opener, Garage Faces Side, Kitchen Level
Garage Spaces 3.0
Fence None
Pool None
Community Features Homeowners Assoc, Near Schools, Near Shopping, Pickleball, Pool, Sidewalks, Street Lights, Tennis Court(s)
Utilities Available Electricity Available, Natural Gas Available, Sewer Available, Underground Utilities, Water Available
Waterfront Description None
View Trees/Woods
Roof Type Composition
Street Surface Asphalt
Accessibility None
Handicap Access None
Porch Enclosed, Screened
Private Pool false
Building
Lot Description Cul-De-Sac, Front Yard, Landscaped, Level, Private, Wooded
Story Three Or More
Foundation Concrete Perimeter
Sewer Public Sewer
Water Public
Architectural Style Traditional
Level or Stories Three Or More
Structure Type Brick 3 Sides,HardiPlank Type,Stucco
New Construction No
Construction Status Resale
Schools
Elementary Schools Garrison Mill
Middle Schools Mabry
High Schools Lassiter
Others
HOA Fee Include Swim/Tennis
Senior Community no
Restrictions false
Tax ID 16025300800
Acceptable Financing Cash, Conventional
Listing Terms Cash, Conventional
Special Listing Condition None
Read Less Info
Want to know what your home might be worth? Contact us for a FREE valuation!

Our team is ready to help you sell your home for the highest possible price ASAP

Bought with Virtual Properties Realty. Biz
GET MORE INFORMATION




