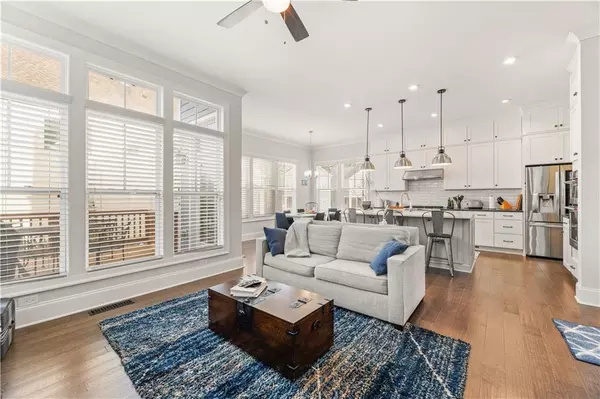For more information regarding the value of a property, please contact us for a free consultation.
Key Details
Sold Price $785,000
Property Type Single Family Home
Sub Type Single Family Residence
Listing Status Sold
Purchase Type For Sale
Square Footage 2,650 sqft
Price per Sqft $296
Subdivision Kensley
MLS Listing ID 7270530
Sold Date 10/27/23
Style Craftsman
Bedrooms 4
Full Baths 4
Construction Status Resale
HOA Fees $220
HOA Y/N Yes
Originating Board First Multiple Listing Service
Year Built 2018
Annual Tax Amount $6,101
Tax Year 2022
Lot Size 3,963 Sqft
Acres 0.091
Property Description
Welcome to your dream home in Milton, where elegance and modern living meet in perfect harmony. This meticulously crafted and practically new 4-bedroom, 4 bathroom home is a testament to timeless design, quality craftsmanship, and exceptional attention to detail that you are used to seeing in other John Wieland-built homes. Nestled in a serene community that offers a pool, cabana, parks and walking trails, this home offers the perfect blend of comfort, luxury, and convenience and boasts stunning curb appeal with its classic architecture, lush landscaping, and a welcoming front porch that overlooks a scenic community park. Step inside to discover an open and inviting floor plan filled with an abundance of natural light with a living or dining room to one side and an oversized bedroom or home office plus full bath (with upgraded cabinetry and a tiled shower with a bench) on the other. The spacious great room offers endless possibilities for entertaining and relaxation with built-in cabinets and a gas fireplace with upgraded floor to ceiling cultured stone with easy access to the back deck. The heart of the home is the gourmet kitchen featuring an oversized island with seating along with upgraded quartz countertops, tile backsplash, cabinets that extend to the ceiling, a Kitchen Aid 6-burner gas cooktop with vent hood, a separate gas oven and microwave, and more! This incredible space also features a dining area and an walk-in pantry. Head upstairs to the oversized owner's suite that is a true retreat offering even more upgrades: hardwood flooring and crown molding in the bedroom, dual vanities with quartz countertops and mirrors, a standalone soaking tub that you won't see in other Randall floorplans in this community, a frameless shower with floor to ceiling tile, plus an oversized walk-in closet that connects directly to the laundry room. Two additional generously-sized bedrooms each have direct access to the covered deck that overlooks the park, plus there's another full bathroom with a double vanity. The terrace level offers a media/play room, another bonus room that could serve as a 5th bedroom, a full bath with a shower (plus tile bench), and a mudroom with a built-in bench seat with cubbies, plus direct access to the 3-car garage that offers tons of space for storage. Features smart thermostats and hard wiring for a security system and Cat 5 wiring. Lawn maintenance is covered by the HOA! In the highly sought-after city of Milton, you'll enjoy a vibrant community with top-rated schools, easy access to Downtown Alpharetta, GA 400, Avalon the Big Creek Greenway.
Location
State GA
County Fulton
Lake Name None
Rooms
Bedroom Description Oversized Master
Other Rooms None
Basement Daylight, Exterior Entry, Finished, Finished Bath, Full, Interior Entry
Main Level Bedrooms 1
Dining Room Separate Dining Room
Interior
Interior Features Bookcases, Crown Molding, Disappearing Attic Stairs, Double Vanity, Entrance Foyer, High Ceilings 9 ft Lower, High Ceilings 9 ft Upper, High Ceilings 10 ft Main, High Speed Internet, Low Flow Plumbing Fixtures, Smart Home, Walk-In Closet(s)
Heating Central, Forced Air, Natural Gas, Zoned
Cooling Ceiling Fan(s), Central Air, Zoned
Flooring Carpet, Ceramic Tile, Hardwood
Fireplaces Number 1
Fireplaces Type Family Room, Gas Log, Gas Starter
Window Features Double Pane Windows, Insulated Windows
Appliance Dishwasher, Disposal, ENERGY STAR Qualified Appliances, Gas Cooktop, Gas Oven, Gas Water Heater, Microwave, Range Hood, Self Cleaning Oven
Laundry Laundry Room, Upper Level
Exterior
Exterior Feature Private Front Entry, Private Rear Entry, Private Yard, Rain Gutters
Parking Features Attached, Drive Under Main Level, Driveway, Garage, Garage Door Opener, Garage Faces Rear, Level Driveway
Garage Spaces 3.0
Fence None
Pool None
Community Features Homeowners Assoc, Near Schools, Near Shopping, Near Trails/Greenway, Park, Pool, Sidewalks, Street Lights
Utilities Available Cable Available, Electricity Available, Natural Gas Available, Phone Available, Sewer Available, Underground Utilities, Water Available
Waterfront Description None
View Park/Greenbelt
Roof Type Composition, Metal, Ridge Vents, Shingle
Street Surface Asphalt
Accessibility None
Handicap Access None
Porch Covered, Deck, Front Porch
Private Pool false
Building
Lot Description Front Yard, Landscaped, Level, Private, Sprinklers In Front, Sprinklers In Rear
Story Three Or More
Foundation Slab
Sewer Public Sewer
Water Public
Architectural Style Craftsman
Level or Stories Three Or More
Structure Type Brick 4 Sides, Cement Siding
New Construction No
Construction Status Resale
Schools
Elementary Schools Cogburn Woods
Middle Schools Hopewell
High Schools Cambridge
Others
HOA Fee Include Maintenance Grounds, Reserve Fund, Swim/Tennis
Senior Community no
Restrictions true
Tax ID 22 511010492692
Acceptable Financing Cash, Conventional, FHA, VA Loan
Listing Terms Cash, Conventional, FHA, VA Loan
Special Listing Condition None
Read Less Info
Want to know what your home might be worth? Contact us for a FREE valuation!

Our team is ready to help you sell your home for the highest possible price ASAP

Bought with Beacham and Company Realtors



