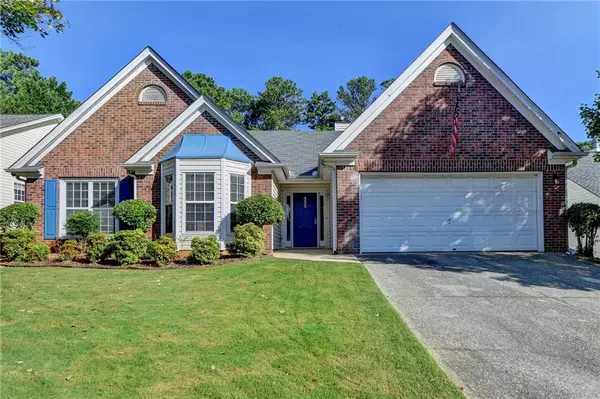For more information regarding the value of a property, please contact us for a free consultation.
Key Details
Sold Price $449,000
Property Type Single Family Home
Sub Type Single Family Residence
Listing Status Sold
Purchase Type For Sale
Square Footage 2,312 sqft
Price per Sqft $194
Subdivision Ambur Lake
MLS Listing ID 7267242
Sold Date 09/13/23
Style Ranch
Bedrooms 3
Full Baths 2
Construction Status Resale
HOA Fees $300
HOA Y/N Yes
Originating Board First Multiple Listing Service
Year Built 1998
Lot Size 0.270 Acres
Acres 0.27
Property Description
Welcome to this charming 3-bedroom, 2-bathroom ranch home with many upgraded features and a large, private backyard.
This home is perfect for a growing family or anyone who wants a spacious and comfortable place to call home. The open-concept floor plan flows seamlessly from the kitchen to the living room, creating a great space for entertaining guests. The kitchen is renovated with granite countertops, an additional cooktop, and subway tiled backsplash. The living room is large and bright, with a fireplace for cozying up on cold winter nights. The master bedroom has its own private bathroom with a soaking tub and walk-in closet. The two additional bedrooms share a bathroom.
This home has many upgraded features, including:
• Hardwood floors throughout the main living areas, New carpet, New paint (2022)
• New roof (2019)
• Custom-built outdoor sink.
The backyard is large and private, perfect for entertaining guests or relaxing on a summer day. There is a patio, a fire pit, and plenty of space for a garden.
This home is located in a quiet, family-friendly neighborhood. It is close to schools, parks, and shopping.
Call today to schedule a viewing!
Location
State GA
County Gwinnett
Lake Name None
Rooms
Bedroom Description Master on Main, Split Bedroom Plan
Other Rooms None
Basement None
Main Level Bedrooms 3
Dining Room Separate Dining Room
Interior
Interior Features Entrance Foyer, High Ceilings 10 ft Main, Vaulted Ceiling(s), Walk-In Closet(s)
Heating Forced Air, Natural Gas
Cooling Ceiling Fan(s), Central Air
Flooring Carpet, Hardwood
Fireplaces Number 1
Fireplaces Type Family Room, Gas Log
Window Features Insulated Windows
Appliance Dishwasher, Disposal, Electric Cooktop, Gas Range, Microwave, Range Hood, Refrigerator
Laundry In Kitchen, Main Level
Exterior
Exterior Feature Private Yard
Parking Features Garage, Garage Door Opener, Garage Faces Front, Level Driveway
Garage Spaces 2.0
Fence None
Pool None
Community Features Homeowners Assoc, Sidewalks, Street Lights
Utilities Available Cable Available, Electricity Available, Natural Gas Available, Phone Available, Sewer Available, Underground Utilities, Water Available
Waterfront Description None
View Other
Roof Type Ridge Vents
Street Surface Paved
Accessibility None
Handicap Access None
Porch Covered, Deck, Patio
Private Pool false
Building
Lot Description Back Yard, Landscaped, Level, Private
Story One
Foundation Concrete Perimeter
Sewer Public Sewer
Water Public
Architectural Style Ranch
Level or Stories One
Structure Type Vinyl Siding
New Construction No
Construction Status Resale
Schools
Elementary Schools Walnut Grove - Gwinnett
Middle Schools Creekland - Gwinnett
High Schools Collins Hill
Others
Senior Community no
Restrictions true
Special Listing Condition None
Read Less Info
Want to know what your home might be worth? Contact us for a FREE valuation!

Our team is ready to help you sell your home for the highest possible price ASAP

Bought with ERA Sunrise Realty



