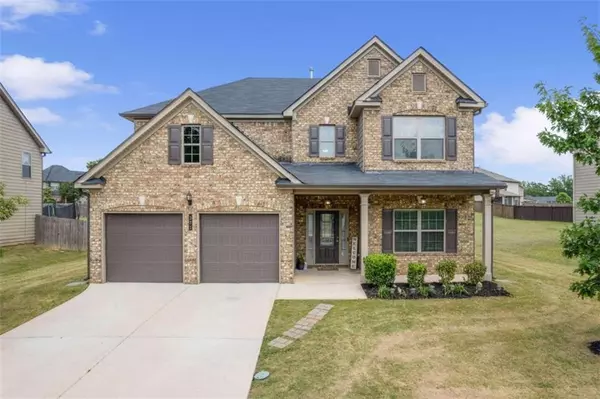For more information regarding the value of a property, please contact us for a free consultation.
Key Details
Sold Price $400,000
Property Type Single Family Home
Sub Type Single Family Residence
Listing Status Sold
Purchase Type For Sale
Square Footage 2,617 sqft
Price per Sqft $152
Subdivision Lakemont
MLS Listing ID 7245561
Sold Date 09/14/23
Style Traditional
Bedrooms 5
Full Baths 3
Construction Status Resale
HOA Fees $295
HOA Y/N Yes
Originating Board First Multiple Listing Service
Year Built 2016
Annual Tax Amount $4,264
Tax Year 2022
Lot Size 10,236 Sqft
Acres 0.235
Property Description
Here's your chance to obtain a limited floor plan in this sought after neighborhood off of the historic McDonough Square! This beautiful 5 bedroom/3 full bath property is waiting for you. With the freshly painted exterior and interior, all new flooring and refinished cabinets throughout, there's nothing for you to do but move in. The covered front porch is perfect for enjoying a cup of coffee on a lazy Saturday morning. The open concept main level welcomes you in with its flex space that can be used as a dining room, den or office since there is a large eat in area in the kitchen. The updated island kitchen gives plenty of room for cooking with double ovens, stainless steel appliances, and a gracious pantry. Entertain easily with a fireplace family room with a view from the kitchen. A bedroom and full bath round out the main level and is perfect for guests or multi-generational living. The winding staircase takes you upstairs where there are three spacious secondary bedrooms, a full double vanity bath and laundry room. The second level is complete with a stunning master suite that is your oasis the moment you step in. The vast bedroom allows plenty of natural lighting and opens to a bath that boasts a double vanity, separate tub and shower, water closet and large walk-in closet. Not to be outdone, the covered rear patio and spacious backyard allows ample room to enjoy a game of football, grill tonight's dinner, or simply watch the night sky. This home truly has it all and is ready for its new owners - don't let it get away!
Location
State GA
County Henry
Lake Name None
Rooms
Bedroom Description Other
Other Rooms None
Basement None
Main Level Bedrooms 1
Dining Room Separate Dining Room
Interior
Interior Features Double Vanity, Entrance Foyer, High Ceilings 9 ft Lower, High Ceilings 9 ft Main, High Ceilings 9 ft Upper, Walk-In Closet(s)
Heating Central, Natural Gas, Zoned
Cooling Ceiling Fan(s), Central Air, Zoned
Flooring Carpet, Laminate, Vinyl
Fireplaces Number 1
Fireplaces Type Family Room, Factory Built
Window Features Double Pane Windows
Appliance Dishwasher, Disposal, Double Oven, Gas Water Heater, Microwave
Laundry Laundry Room, Upper Level
Exterior
Exterior Feature Other
Parking Features Attached, Driveway, Garage, Garage Door Opener, Garage Faces Front
Garage Spaces 2.0
Fence None
Pool None
Community Features Homeowners Assoc, Sidewalks, Street Lights
Utilities Available Cable Available, Electricity Available, Natural Gas Available, Phone Available, Sewer Available, Underground Utilities, Water Available
Waterfront Description None
View Other
Roof Type Shingle
Street Surface Paved
Accessibility None
Handicap Access None
Porch Covered, Front Porch, Rear Porch
Total Parking Spaces 2
Private Pool false
Building
Lot Description Back Yard, Front Yard
Story Two
Foundation Slab
Sewer Public Sewer
Water Public
Architectural Style Traditional
Level or Stories Two
Structure Type Brick Front, HardiPlank Type
New Construction No
Construction Status Resale
Schools
Elementary Schools Walnut Creek
Middle Schools Mcdonough
High Schools Mcdonough
Others
Senior Community no
Restrictions false
Tax ID 107B01093000
Ownership Fee Simple
Acceptable Financing Cash, Conventional, FHA, VA Loan
Listing Terms Cash, Conventional, FHA, VA Loan
Financing no
Special Listing Condition None
Read Less Info
Want to know what your home might be worth? Contact us for a FREE valuation!

Our team is ready to help you sell your home for the highest possible price ASAP

Bought with BHGRE Metro Brokers



