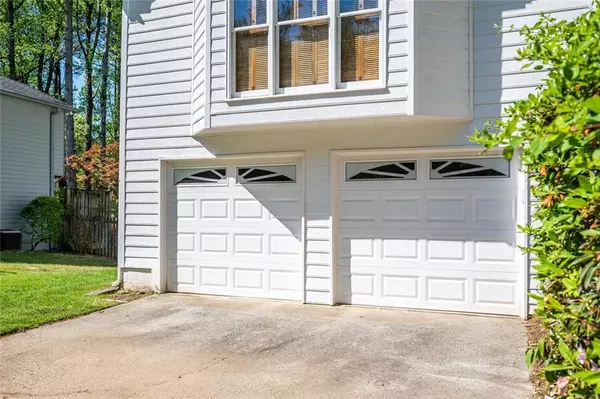For more information regarding the value of a property, please contact us for a free consultation.
Key Details
Sold Price $480,000
Property Type Single Family Home
Sub Type Single Family Residence
Listing Status Sold
Purchase Type For Sale
Square Footage 2,837 sqft
Price per Sqft $169
Subdivision Churchill Falls
MLS Listing ID 7202163
Sold Date 05/26/23
Style Contemporary/Modern
Bedrooms 5
Full Baths 3
Construction Status Resale
HOA Y/N No
Originating Board First Multiple Listing Service
Year Built 1986
Annual Tax Amount $763
Tax Year 2022
Lot Size 0.579 Acres
Acres 0.5787
Property Description
East Cobb spacious home features 5 bedrooms & 3 full bathrooms with a backyard oasis! This home is perfect for entertaining with multiple decks and an inground pool with new liner & pump. This home has been very well maintained inside and out. NEW HVAC in 2021, NEW roof in 2022, NEW gutters & guards in 2020 & NEW exterior and interior paint in 2022. The main level features a fireside living room with brick fireplace that is open to the dining room. Eat-in kitchen has been updated with cream cabinets, new stainless steel appliances including refrigerator, granite counters and flooring. You have access to the top deck from the kitchen for grilling out. Don't miss the HUGE loft upstairs overlooking the living room. This is an awesome office or media room! The upstairs has 3 bedrooms and the lower level features 2 bedrooms. One of the downstairs bedrooms can easily accommodate a king bed and there is a full bathroom & family room with walk out access to deck. This is a desirable set up for in-laws, college student or roommates. Garage has plenty of storage space and great built-in shelving system. Primary bathroom and upstairs full bathroom have been updated. This location is amazing! Convenient to shopping and minutes to I-75. Highly rated schools included Rocky Mount Elementary, Simpson Middle and Lassiter High.
Location
State GA
County Cobb
Lake Name None
Rooms
Bedroom Description In-Law Floorplan, Roommate Floor Plan
Other Rooms None
Basement Daylight, Exterior Entry, Finished, Finished Bath, Full
Dining Room Open Concept
Interior
Interior Features Beamed Ceilings, Cathedral Ceiling(s), Entrance Foyer 2 Story
Heating Central, Natural Gas
Cooling Ceiling Fan(s), Central Air
Flooring Carpet, Ceramic Tile, Hardwood
Fireplaces Number 1
Fireplaces Type Gas Starter, Glass Doors, Living Room
Window Features Insulated Windows, Shutters
Appliance Dishwasher, Disposal, Dryer, Gas Range, Gas Water Heater, Microwave, Refrigerator, Washer
Laundry Lower Level
Exterior
Exterior Feature Rear Stairs
Parking Features Drive Under Main Level, Garage, Garage Faces Front
Garage Spaces 2.0
Fence Fenced, Wood
Pool In Ground, Vinyl
Community Features None
Utilities Available Cable Available, Electricity Available, Natural Gas Available, Sewer Available, Water Available
Waterfront Description None
View Other
Roof Type Shingle
Street Surface Asphalt, Paved
Accessibility None
Handicap Access None
Porch Deck, Rear Porch
Private Pool false
Building
Lot Description Back Yard, Landscaped, Level
Story Multi/Split
Foundation Slab
Sewer Public Sewer
Water Public
Architectural Style Contemporary/Modern
Level or Stories Multi/Split
Structure Type Other
New Construction No
Construction Status Resale
Schools
Elementary Schools Rocky Mount
Middle Schools Simpson
High Schools Lassiter
Others
Senior Community no
Restrictions false
Tax ID 16038100680
Special Listing Condition None
Read Less Info
Want to know what your home might be worth? Contact us for a FREE valuation!

Our team is ready to help you sell your home for the highest possible price ASAP

Bought with Sellect Realty of Georgia, LLC.



