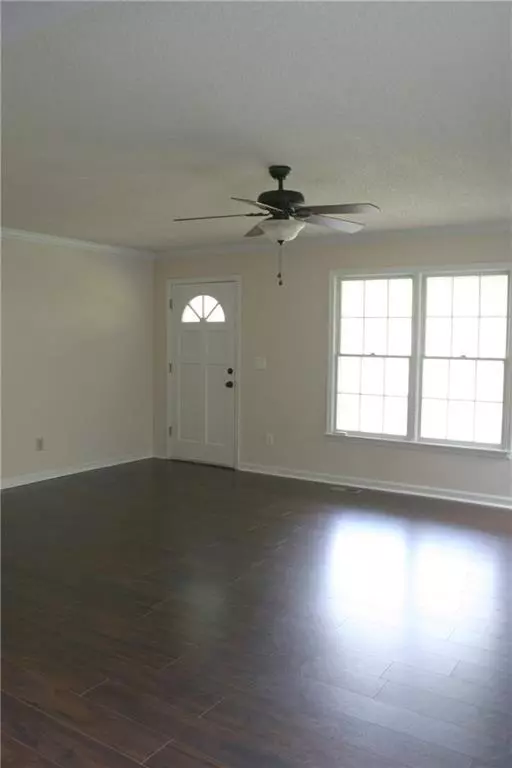For more information regarding the value of a property, please contact us for a free consultation.
Key Details
Sold Price $362,500
Property Type Single Family Home
Sub Type Single Family Residence
Listing Status Sold
Purchase Type For Sale
Square Footage 2,256 sqft
Price per Sqft $160
Subdivision Lake Pointe
MLS Listing ID 7162373
Sold Date 03/21/23
Style Ranch
Bedrooms 3
Full Baths 2
Construction Status Resale
HOA Y/N No
Originating Board First Multiple Listing Service
Year Built 1988
Annual Tax Amount $2,188
Tax Year 2021
Lot Size 0.976 Acres
Acres 0.9761
Property Description
Fantastic Ranch on a private wooded lot that is almost an acre with a nice huge flat backyard, fantastic schools, an amazing, finished basement and no HOA rules/regulations. Backs up to over 17,000 acres of US government land that surrounds Lake Allatoona. Granite in Kitchen & Baths, Solid Wood Cabinetry, Hardwood/engineered flooring in most rooms. Stainless Steel Appliances, Wide Front Porch with Swing ready for your rocking chairs, Eat in Kitchen, Beautiful Fireplace, Huge open concept finished basement with an area tucked away for a great playroom/music area/gaming area. Recently upgraded (after the seller vacated) with new doorknobs, hinges, led light fixtures, fresh interior paint and new carpet. The main bedroom's ensuite features an expansive walk-in closet, a large jetted soaking tub and an oversized tile shower with a build-in seat. The main bedroom is large enough to create a sitting area, office or exercise corner.
Close to shopping, I575, I75, Lake Allatoona and many parks.
Location
State GA
County Cherokee
Lake Name None
Rooms
Bedroom Description Master on Main, Oversized Master, Sitting Room
Other Rooms None
Basement Driveway Access, Exterior Entry, Finished, Interior Entry, Partial
Main Level Bedrooms 3
Dining Room Open Concept
Interior
Interior Features Crown Molding
Heating Central, Natural Gas
Cooling Attic Fan, Ceiling Fan(s), Central Air, Whole House Fan
Flooring Carpet, Ceramic Tile, Hardwood, Laminate
Fireplaces Number 1
Fireplaces Type Family Room
Window Features Shutters
Appliance Dishwasher, Gas Cooktop, Gas Oven, Gas Range, Gas Water Heater, Microwave, Refrigerator, Self Cleaning Oven
Laundry Laundry Room, Main Level
Exterior
Exterior Feature Private Front Entry, Private Rear Entry, Private Yard, Rain Gutters
Parking Features Attached, Drive Under Main Level, Driveway, Garage, Garage Door Opener, Garage Faces Side, Parking Pad
Garage Spaces 2.0
Fence Back Yard, Fenced, Privacy, Wood
Pool None
Community Features None
Utilities Available Cable Available, Electricity Available, Natural Gas Available, Phone Available, Water Available
Waterfront Description None
View Trees/Woods
Roof Type Shingle
Street Surface Asphalt, Paved
Accessibility None
Handicap Access None
Porch Covered, Front Porch
Total Parking Spaces 2
Building
Lot Description Back Yard, Cul-De-Sac, Front Yard, Level, Wooded
Story One
Foundation Block
Sewer Septic Tank
Water Public
Architectural Style Ranch
Level or Stories One
Structure Type Frame
New Construction No
Construction Status Resale
Schools
Elementary Schools Boston
Middle Schools E.T. Booth
High Schools Etowah
Others
Senior Community no
Restrictions false
Tax ID 21N11B 013
Special Listing Condition None
Read Less Info
Want to know what your home might be worth? Contact us for a FREE valuation!

Our team is ready to help you sell your home for the highest possible price ASAP

Bought with Matthews Real Estate Group



