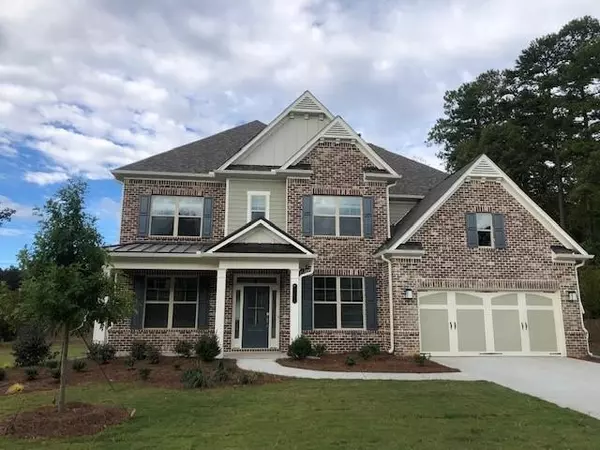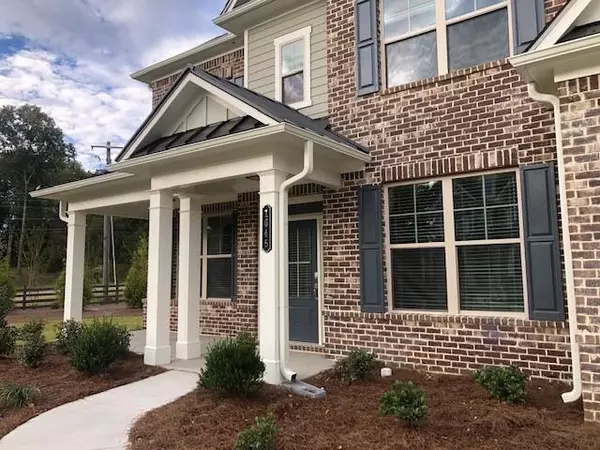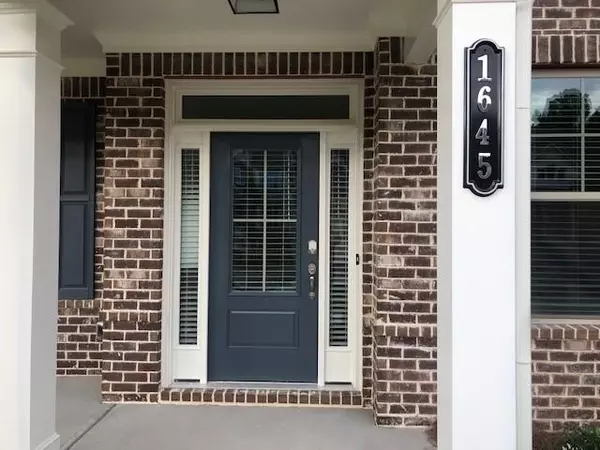For more information regarding the value of a property, please contact us for a free consultation.
Key Details
Sold Price $770,000
Property Type Single Family Home
Sub Type Single Family Residence
Listing Status Sold
Purchase Type For Sale
Square Footage 3,951 sqft
Price per Sqft $194
Subdivision Hadley Estates
MLS Listing ID 7127636
Sold Date 12/29/22
Style Traditional
Bedrooms 5
Full Baths 4
Half Baths 1
Construction Status New Construction
HOA Fees $600
HOA Y/N Yes
Year Built 2022
Annual Tax Amount $1,878
Tax Year 2021
Lot Size 0.590 Acres
Acres 0.59
Property Description
MLS#7127636 Ready Now! Our most popular new home community in South Forsyth offers our final Oakleigh new home design situated on .5 acre site. The sunlit kitchen features quartz countertops with a farm sink and includes views to the sunroom and 2-story great room. Finishing touches include 42 “ white upper cabinets with solid island and stainless steel appliance package. Our formal dining room includes a butlers pantry with glass upper doors and quartz top. Elegant touches include double crown molding, judges panels, and 7.5 hardwood flooring. The guest bedroom on the main includes a tiled walk-in shower for convenience with an additional flex room. Glass double doors and electric floor outlets are included in the study room. Oak tread staircase with craftsman style open rails overlooks the great room below. A very elegant owners suite features a trey ceiling with a true sitting room. Steel tub and full tiled shower enclosures with a heavy glass door. Teen suite includes a walk-in closet with private bath, and the secondary bedrooms share a jack n' jill bathroom. The rear patio is covered and opens to a large flat backyard. The home is located in the heart of South Forsyth county with easy access to GA400 exit 13. The school system is considered one of the best in the entire state of GA. Structural options added at 1645 Brannon Heard Lane include: Guest suite on main with a walk-in shower, owner's suite sitting room, deluxe owners' bath, gas fireplace, sunroom with covered outdoor living, study. Up to 4% of total purchase price towards closing cost incentive offer. Additional eligibility and limited time restrictions apply; details available from Selling Agent.
Location
State GA
County Forsyth
Lake Name None
Rooms
Bedroom Description Sitting Room
Other Rooms None
Basement None
Main Level Bedrooms 1
Dining Room Butlers Pantry, Separate Dining Room
Interior
Interior Features Entrance Foyer 2 Story, High Speed Internet, Tray Ceiling(s), Walk-In Closet(s)
Heating Heat Pump, Natural Gas, Zoned
Cooling Heat Pump, Zoned
Flooring Hardwood
Fireplaces Number 1
Fireplaces Type Gas Log, Gas Starter, Glass Doors, Great Room
Window Features Insulated Windows
Appliance Gas Cooktop, Gas Oven, Gas Range, Gas Water Heater, Range Hood
Laundry Laundry Room, Upper Level
Exterior
Exterior Feature None
Parking Features Driveway, Garage
Garage Spaces 2.0
Fence None
Pool None
Community Features Homeowners Assoc, Near Trails/Greenway, Pool, Sidewalks, Street Lights
Utilities Available Natural Gas Available, Sewer Available, Underground Utilities
Waterfront Description None
View Other
Roof Type Metal, Shingle
Street Surface Asphalt
Accessibility None
Handicap Access None
Porch Covered, Front Porch, Patio
Total Parking Spaces 3
Building
Lot Description Back Yard, Corner Lot, Front Yard, Landscaped, Level
Story Two
Foundation Slab
Sewer Public Sewer
Water Public
Architectural Style Traditional
Level or Stories Two
Structure Type Brick Front, Cement Siding
New Construction No
Construction Status New Construction
Schools
Elementary Schools Daves Creek
Middle Schools Lakeside - Forsyth
High Schools South Forsyth
Others
HOA Fee Include Maintenance Grounds
Senior Community no
Restrictions true
Tax ID 154 401
Special Listing Condition None
Read Less Info
Want to know what your home might be worth? Contact us for a FREE valuation!

Our team is ready to help you sell your home for the highest possible price ASAP

Bought with PalmerHouse Properties



