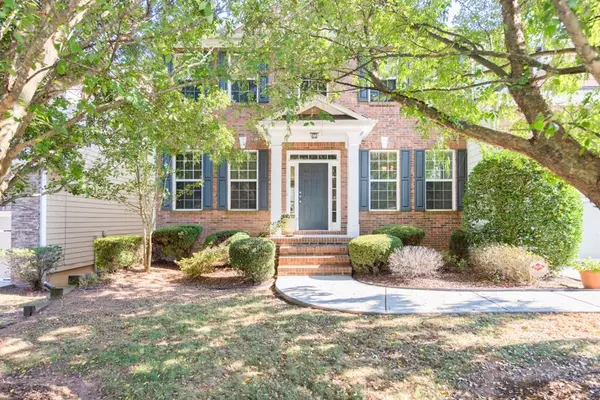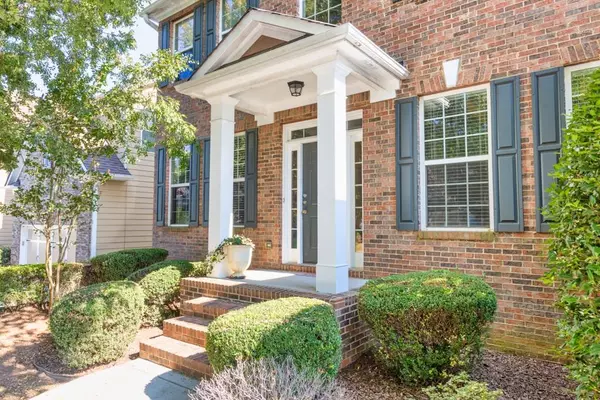For more information regarding the value of a property, please contact us for a free consultation.
Key Details
Sold Price $535,000
Property Type Single Family Home
Sub Type Single Family Residence
Listing Status Sold
Purchase Type For Sale
Square Footage 4,555 sqft
Price per Sqft $117
Subdivision River Stone
MLS Listing ID 7119412
Sold Date 12/27/22
Style Traditional
Bedrooms 6
Full Baths 4
Construction Status Resale
HOA Fees $520
HOA Y/N Yes
Year Built 2005
Annual Tax Amount $5,523
Tax Year 2021
Lot Size 6,098 Sqft
Acres 0.14
Property Description
6 Bedroom, 4 Full baths. Full finished basement and in-law suite, 2nd full kitchen, 2nd full laundry connections, 3 HVAC units, one for each level. Brookwood High school, perfect location great access to everything. All Brick Front with 3 sides concrete siding, covered front porch, flat driveway and level front and back yards. Fully fenced 6 foot wood, brand new deck across the entire back of house, very private lot. Hardwood floors, sep. living room with custom, built-in bookcases on two full walls for perfect office space. Sep dining with heavy trim molding and trey ceiling. Sep family room with fireplace open to fully tiled floor in breakfast and kitchen. Granite counters and large island, custom window treatments throughout, large bedrooms with good closet space. Master bedroom has large sep sitting room, big MBA and giant closet with California built-in hanging/shelving system. Basement is fully set up for separate living space perfect rental income or family member set up. Subdivision amenities include Swim, Tennis, Basket Ball court, Play Ground, Bathrooms and Clubhouse. Very low HOA fees at $520 per year. A ton of house for the money with many more upgrades, you have to see it in person.
Location
State GA
County Gwinnett
Lake Name None
Rooms
Bedroom Description In-Law Floorplan, Roommate Floor Plan, Sitting Room
Other Rooms None
Basement Bath/Stubbed, Daylight, Finished, Finished Bath, Full
Main Level Bedrooms 1
Dining Room Separate Dining Room
Interior
Interior Features Bookcases, Double Vanity, Entrance Foyer, High Ceilings 9 ft Main, Vaulted Ceiling(s), Walk-In Closet(s)
Heating Central, Forced Air, Natural Gas, Zoned
Cooling Ceiling Fan(s), Central Air, Zoned
Flooring Carpet, Ceramic Tile, Hardwood
Fireplaces Number 1
Fireplaces Type Factory Built, Family Room
Window Features Insulated Windows
Appliance Dishwasher, Disposal, Electric Oven, Gas Cooktop, Gas Water Heater, Microwave
Laundry In Basement, Laundry Room, Upper Level
Exterior
Exterior Feature Other
Parking Features Attached, Garage, Garage Door Opener, Kitchen Level, Level Driveway
Garage Spaces 2.0
Fence Fenced, Wood
Pool None
Community Features Clubhouse, Homeowners Assoc, Near Schools, Near Shopping, Park, Playground, Pool, Sidewalks, Street Lights, Tennis Court(s)
Utilities Available Cable Available, Electricity Available, Natural Gas Available, Phone Available, Sewer Available, Underground Utilities, Water Available
Waterfront Description None
View Other
Roof Type Composition, Ridge Vents
Street Surface Asphalt, Paved
Accessibility None
Handicap Access None
Porch Deck, Patio
Total Parking Spaces 2
Building
Lot Description Back Yard, Front Yard, Landscaped, Level, Private, Wooded
Story Two
Foundation Concrete Perimeter
Sewer Public Sewer
Water Public
Architectural Style Traditional
Level or Stories Two
Structure Type Brick Front, Cement Siding, Concrete
New Construction No
Construction Status Resale
Schools
Elementary Schools Gwin Oaks
Middle Schools Five Forks
High Schools Brookwood
Others
HOA Fee Include Swim/Tennis
Senior Community no
Restrictions true
Tax ID R6107 239
Ownership Fee Simple
Acceptable Financing Cash, Conventional
Listing Terms Cash, Conventional
Financing no
Special Listing Condition None
Read Less Info
Want to know what your home might be worth? Contact us for a FREE valuation!

Our team is ready to help you sell your home for the highest possible price ASAP

Bought with Chapman Hall Realtors



