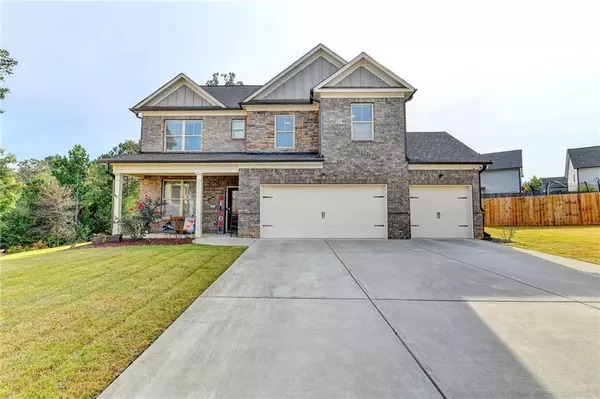For more information regarding the value of a property, please contact us for a free consultation.
Key Details
Sold Price $522,500
Property Type Single Family Home
Sub Type Single Family Residence
Listing Status Sold
Purchase Type For Sale
Square Footage 2,672 sqft
Price per Sqft $195
Subdivision The Orchards At Sunny Hill
MLS Listing ID 7131242
Sold Date 12/08/22
Style Traditional
Bedrooms 4
Full Baths 3
Construction Status Resale
HOA Fees $450
HOA Y/N Yes
Year Built 2018
Annual Tax Amount $4,954
Tax Year 2021
Lot Size 0.320 Acres
Acres 0.32
Property Description
Better than NEW! Meticulously maintained, 4 bedrooms and 3 Full Baths. Home is only 4 years old, with TONS of upgrades. One of the best level lots in the subdivision, on cul-de-sac. Home sits back on the lot, expanded long drive way leads to 3 car garage. Home is completely fenced in with a combination steel & wood fence. Level front and rear yard with private setting for kids and pets to play and enjoy. Exterior motion sensor lighting. Plenty space for a pool! One of the best features of the home is the extended covered rear patio with a brick fireplace that is ready for you to plug in your TV and enjoy the fall weather. 4 exterior cameras that stay with the home. On the interior the home features an open floor plan concept, den/office as you enter the home, kitchen overlooks the coffered ceiling living room with lots of windows and light to enjoy the space. Well equipped kitchen, with island and spacious pantry, gas stove, exterior venting hood, sink in island with commercial kitchen faucet, that overlooks living area and lots of cabinets for storage. Garage is equipped with a TESLA CHARGER with extra long cord for ease of use, cord extends/allow for you to charge cars park on the drive way as well as inside the garage. Charger allows for you to adapt to for use with other electric vehicles. Charger is negotiable, can stay or can go. Tankless water heater! All bedrooms are upstairs, oversized master bedroom with vaulted ceilings and huge walk in closet. Master bathroom with tile shower/separate tub and dual vanities. All bedrooms are spacious with equally spacious closets. Home has been barely lived in, many of the bedrooms/ bathrooms have been barely used and show as NEW. Laundry room is located upstairs, spacious and fully equipped with a sink. Secondary baths are also upgraded to tile and steel tubs. Three Zone Sprinkler system w/programable Rainbird Controller. Located minutes to Mall of Georgia/Top Golf/Starbucks/Sprouts/Crumble Cookies/Chick-Fil-A and Top Rated Schools!. Home is occupied, DO NOT WALK the yard or backyard. Schedule an appointment today! You can be in your new home for the Holidays! Partial Assumable Mortgage @ 5.25% Interest Rate 2-10 Home Buyers Warranty (Structural) Expires: 06/04/2028
Location
State GA
County Gwinnett
Lake Name None
Rooms
Bedroom Description Oversized Master
Other Rooms None
Basement None
Dining Room Open Concept
Interior
Interior Features Coffered Ceiling(s), Entrance Foyer, Smart Home, Walk-In Closet(s)
Heating Central, Heat Pump
Cooling Central Air
Flooring Carpet, Hardwood
Fireplaces Number 2
Fireplaces Type Gas Starter, Living Room
Window Features Double Pane Windows
Appliance Dishwasher
Laundry Laundry Room
Exterior
Exterior Feature Garden, Private Rear Entry, Private Yard, Rain Gutters
Parking Features Driveway, Garage
Garage Spaces 3.0
Fence Fenced, Privacy
Pool None
Community Features Homeowners Assoc, Near Schools, Pool, Sidewalks, Street Lights
Utilities Available Cable Available, Electricity Available, Phone Available, Underground Utilities, Water Available
Waterfront Description None
View City
Roof Type Shingle
Street Surface Asphalt
Accessibility None
Handicap Access None
Porch Covered, Front Porch
Total Parking Spaces 3
Building
Lot Description Back Yard, Cul-De-Sac, Level, Private
Story Two
Foundation Slab
Sewer Public Sewer
Water Public
Architectural Style Traditional
Level or Stories Two
Structure Type Cement Siding, HardiPlank Type, Stone
New Construction No
Construction Status Resale
Schools
Elementary Schools Freeman'S Mill
Middle Schools Twin Rivers
High Schools Mountain View
Others
HOA Fee Include Swim/Tennis
Senior Community no
Restrictions false
Tax ID R7094 345
Special Listing Condition None
Read Less Info
Want to know what your home might be worth? Contact us for a FREE valuation!

Our team is ready to help you sell your home for the highest possible price ASAP

Bought with PalmerHouse Properties



