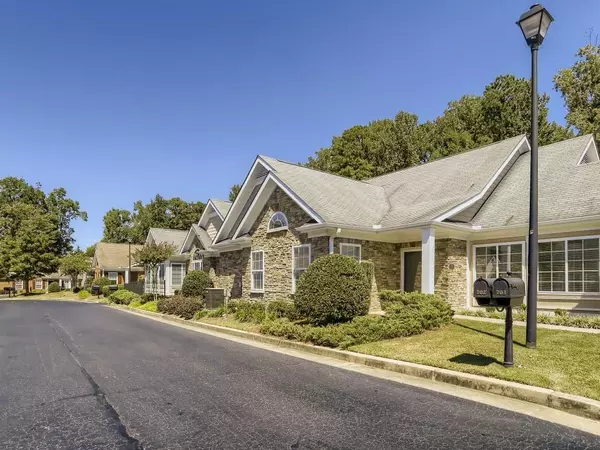For more information regarding the value of a property, please contact us for a free consultation.
Key Details
Sold Price $320,000
Property Type Condo
Sub Type Condominium
Listing Status Sold
Purchase Type For Sale
Square Footage 1,685 sqft
Price per Sqft $189
Subdivision Orchards At Sugarloaf Parc
MLS Listing ID 7114344
Sold Date 11/23/22
Style Garden (1 Level), Patio Home
Bedrooms 2
Full Baths 2
Construction Status Resale
HOA Fees $358
HOA Y/N Yes
Year Built 2006
Annual Tax Amount $912
Tax Year 2021
Lot Size 435 Sqft
Acres 0.01
Property Description
This condo feels like a single-family/patio home with everything on one level. The spacious kitchen has rich maple cabinetry with plenty of storage options. Ample counter space, perfect for all your cooking and entertaining needs. Separate desk area keeping papers/bills separated. Open floorplan for your dining room, kitchen & vaulted family room with fireplace. You'll love the adjoining sunroom lined with windows, you can make this a home office, a separate space for reading or enjoying your morning coffee. Two large bedrooms with vaulted ceilings, walk-in closets & lots of windows. The Master bedroom allows in plenty of sunlight. The master bathroom has a step in shower. Right off the kitchen is the washer/dryer and large pantry which leads to the two-car garage - so bringing in groceries is a breeze. This complex is well maintained, and very walkable. You'll love the amenities, a private pool, and a clubhouse which can be used for any larger social gatherings you have. HOA includes Water, Termite, Exterior, Yard Maintenance, & Common Areas included Pool, Exercise Facility, Clubhouse, Pool, Pest Control & Grounds Maintenance
Location
State GA
County Gwinnett
Lake Name None
Rooms
Bedroom Description Master on Main, Oversized Master, Split Bedroom Plan
Other Rooms Other
Basement None
Main Level Bedrooms 2
Dining Room Great Room, Open Concept
Interior
Interior Features Entrance Foyer, High Ceilings 10 ft Main, Vaulted Ceiling(s), Walk-In Closet(s)
Heating Central, Forced Air, Natural Gas
Cooling Ceiling Fan(s), Central Air
Flooring Carpet, Ceramic Tile
Fireplaces Number 1
Fireplaces Type Family Room, Gas Log, Gas Starter, Living Room
Window Features Double Pane Windows
Appliance Dishwasher, Disposal, Electric Range, Gas Water Heater, Microwave, Refrigerator, Self Cleaning Oven, Washer
Laundry In Hall
Exterior
Exterior Feature Private Front Entry
Parking Features Garage, Kitchen Level
Garage Spaces 2.0
Fence None
Pool None
Community Features Clubhouse, Fitness Center, Pool
Utilities Available Cable Available, Electricity Available, Natural Gas Available, Phone Available
Waterfront Description None
View Other
Roof Type Shingle
Street Surface Asphalt
Accessibility Accessible Doors, Grip-Accessible Features
Handicap Access Accessible Doors, Grip-Accessible Features
Porch None
Total Parking Spaces 2
Building
Lot Description Landscaped, Level, Zero Lot Line
Story One
Foundation Slab
Sewer Public Sewer
Water Public
Architectural Style Garden (1 Level), Patio Home
Level or Stories One
Structure Type HardiPlank Type
New Construction No
Construction Status Resale
Schools
Elementary Schools Jackson - Gwinnett
Middle Schools Hull
High Schools Peachtree Ridge
Others
HOA Fee Include Insurance, Maintenance Structure, Maintenance Grounds, Sewer, Swim/Tennis, Termite, Trash, Water
Senior Community yes
Restrictions true
Tax ID R7072 479
Ownership Condominium
Acceptable Financing Cash, Conventional
Listing Terms Cash, Conventional
Financing no
Special Listing Condition None
Read Less Info
Want to know what your home might be worth? Contact us for a FREE valuation!

Our team is ready to help you sell your home for the highest possible price ASAP

Bought with Premier Atlanta Real Estate



