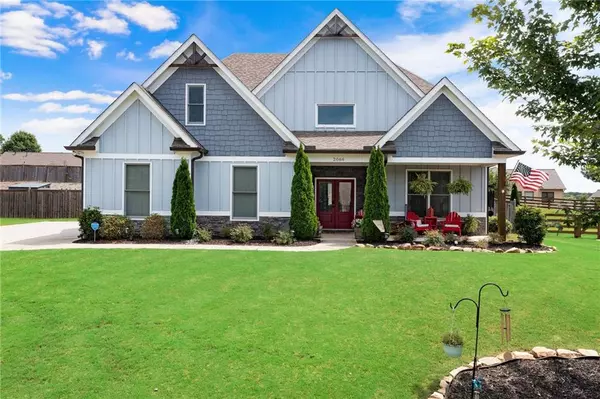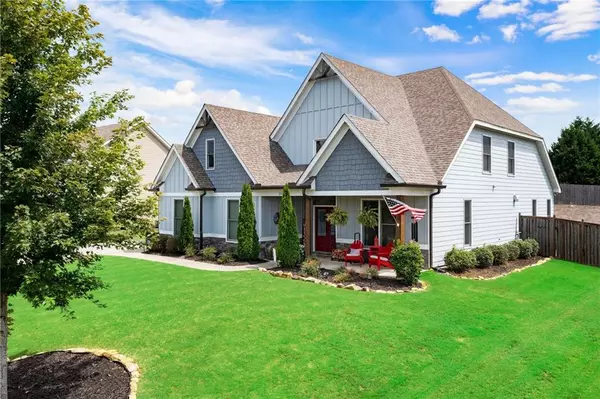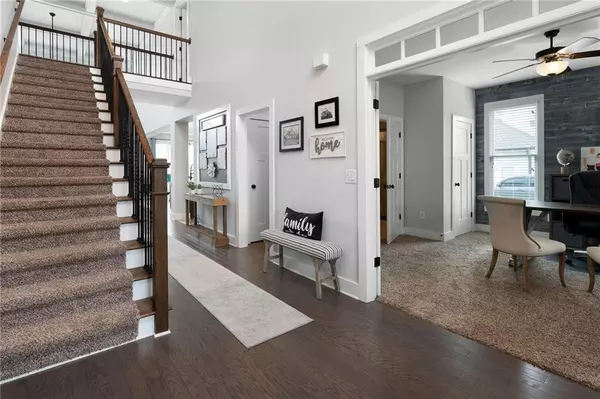For more information regarding the value of a property, please contact us for a free consultation.
Key Details
Sold Price $525,200
Property Type Single Family Home
Sub Type Single Family Residence
Listing Status Sold
Purchase Type For Sale
Square Footage 3,100 sqft
Price per Sqft $169
Subdivision Towne Mill
MLS Listing ID 7103121
Sold Date 11/15/22
Style Traditional
Bedrooms 5
Full Baths 4
Construction Status Resale
HOA Fees $770
HOA Y/N Yes
Originating Board First Multiple Listing Service
Year Built 2016
Annual Tax Amount $4,383
Tax Year 2021
Lot Size 0.360 Acres
Acres 0.36
Property Description
A true craftsman beauty. From the moment you enter the grand two story foyer, the custom details and upgrades begin. This well maintained, immaculate home features an optional 5th bedroom/flex space with its own bathroom on the main level of home perfect for a guest suite or office. Sought after open floor plan with views from room to room, natural lighting and an abundance of storage. Upgraded, custom gourmet kitchen with beautiful marble countertops, stainless appliances, optional two pantries with built-ins for MORE storage, mini fridge and microwave. This beautiful home offers a two-story living room with ceiling to floor windows, hardwood flooring, ceramic tile, all updated fixtures, coffered ceilings and new hardware. Again, custom built ins added to both sides of the fireplace for additional storage and custom finishes. Hard to find master on main features additional built ins, large master bathroom with double vanity, large tile shower and walk in closet (oh... with built-ins & MORE upgrades) Your large fenced in back yard oasis is perfectly done for outdoor living and entertaining. Not far from Downtown Canton in the terrific amenity filled community of Towne Mill!
Location
State GA
County Cherokee
Lake Name None
Rooms
Bedroom Description Master on Main,Oversized Master,Roommate Floor Plan
Other Rooms None
Basement None
Main Level Bedrooms 2
Dining Room Open Concept
Interior
Interior Features Bookcases, Coffered Ceiling(s), Disappearing Attic Stairs, Double Vanity, Entrance Foyer 2 Story, High Ceilings 9 ft Main, High Speed Internet, Walk-In Closet(s), Other
Heating Central, Forced Air
Cooling Ceiling Fan(s), Central Air
Flooring Carpet, Ceramic Tile, Hardwood
Fireplaces Number 1
Fireplaces Type Family Room, Gas Log, Gas Starter
Window Features Insulated Windows
Appliance Dishwasher, Disposal, Electric Water Heater, Gas Range, Microwave, Range Hood, Self Cleaning Oven
Laundry Laundry Room, Main Level, Mud Room
Exterior
Exterior Feature Private Yard, Other
Parking Features Driveway, Garage, Garage Faces Side, Kitchen Level, Level Driveway
Garage Spaces 2.0
Fence Back Yard, Fenced, Privacy
Pool None
Community Features Fishing, Homeowners Assoc, Near Schools, Near Shopping, Pickleball, Playground, Pool, Sidewalks, Street Lights, Tennis Court(s)
Utilities Available Cable Available, Electricity Available, Natural Gas Available, Phone Available, Sewer Available, Underground Utilities, Water Available
Waterfront Description None
View Rural
Roof Type Shingle
Street Surface Asphalt
Accessibility None
Handicap Access None
Porch Covered, Deck, Front Porch, Rear Porch
Private Pool false
Building
Lot Description Back Yard, Landscaped, Other
Story Two
Foundation Slab
Sewer Public Sewer
Water Public
Architectural Style Traditional
Level or Stories Two
Structure Type Cement Siding,Stone
New Construction No
Construction Status Resale
Schools
Elementary Schools William G. Hasty, Sr.
Middle Schools Teasley
High Schools Cherokee
Others
Senior Community no
Restrictions false
Tax ID 14N20A 062
Special Listing Condition None
Read Less Info
Want to know what your home might be worth? Contact us for a FREE valuation!

Our team is ready to help you sell your home for the highest possible price ASAP

Bought with Atlanta Communities



