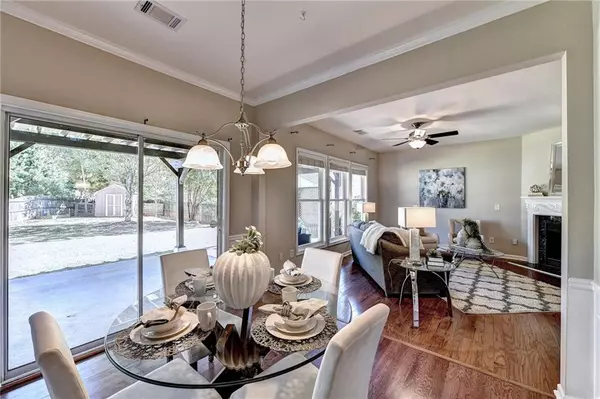For more information regarding the value of a property, please contact us for a free consultation.
Key Details
Sold Price $413,000
Property Type Single Family Home
Sub Type Single Family Residence
Listing Status Sold
Purchase Type For Sale
Square Footage 1,986 sqft
Price per Sqft $207
Subdivision Stonehaven Pointe
MLS Listing ID 7122874
Sold Date 11/17/22
Style Traditional
Bedrooms 4
Full Baths 2
Half Baths 1
Construction Status Resale
HOA Fees $900
HOA Y/N Yes
Year Built 2006
Annual Tax Amount $3,041
Tax Year 2021
Lot Size 5,662 Sqft
Acres 0.13
Property Description
HUGE PRICE REDUCTION!! REDUCED 20,000!!! AN AMAZING PRICE FOR THIS UPGRADED HOME WITH A NEW AC, NEW WATER HEATER, NEWER ROOF, NEW STOVE, NEW EXTERIOR PAINT AND INTERIOR PAINT AND NEW CARPET (getting installed next week)!! LEVEL & PRIVATE BACKYARD FENCED BACKYARD!! This home is turnkey ready! Situated near the end of a quiet street-hardly any drive by traffic making it safer and more quiet! Very clean spacious home with tons of sunlight pouring throughout! Open floor plan with the kitchen, dining room and family room all open with views of the pretty backyard! No homes located directly behind the home. providing nice views and privacy with all of the trees behind the fenced yard! Spacious owner's suite upstairs overlooking the private backyard! 3 guests bedrooms upstairs! Level driveway providing additional parking! Easy entry into the 2 car garage! This community is very sought after with the amazing amenities and location! Community provides an awesome pool with many features, tennis courts, a playground and a community clubhouse! Located close to highway GA-400, the hospital, doctor's offices, shopping and restaurants!
Location
State GA
County Forsyth
Lake Name None
Rooms
Bedroom Description Oversized Master
Other Rooms Shed(s)
Basement None
Dining Room Open Concept
Interior
Interior Features Entrance Foyer 2 Story, High Speed Internet
Heating Electric
Cooling Central Air
Flooring Carpet
Fireplaces Number 1
Fireplaces Type Family Room
Window Features Double Pane Windows
Appliance Dishwasher, Electric Range, Microwave
Laundry Laundry Room
Exterior
Exterior Feature Private Yard, Rain Gutters
Parking Features Driveway, Garage, Garage Faces Front, Kitchen Level, Level Driveway
Garage Spaces 2.0
Fence Back Yard, Fenced, Privacy
Pool None
Community Features Clubhouse, Homeowners Assoc, Near Trails/Greenway, Playground, Pool, Sidewalks, Tennis Court(s)
Utilities Available Cable Available, Electricity Available, Natural Gas Available, Phone Available, Sewer Available, Water Available
Waterfront Description None
View Other
Roof Type Composition
Street Surface None
Accessibility None
Handicap Access None
Porch Covered, Rear Porch
Total Parking Spaces 2
Building
Lot Description Back Yard, Front Yard, Level, Private
Story Two
Foundation Slab
Sewer Public Sewer
Water Public
Architectural Style Traditional
Level or Stories Two
Structure Type HardiPlank Type
New Construction No
Construction Status Resale
Schools
Elementary Schools George W. Whitlow
Middle Schools Otwell
High Schools Forsyth Central
Others
HOA Fee Include Swim/Tennis
Senior Community no
Restrictions true
Tax ID 105 573
Special Listing Condition None
Read Less Info
Want to know what your home might be worth? Contact us for a FREE valuation!

Our team is ready to help you sell your home for the highest possible price ASAP

Bought with Sekhars Realty, LLC.



