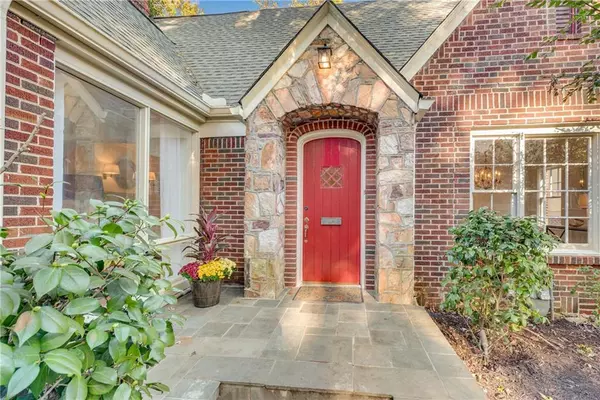For more information regarding the value of a property, please contact us for a free consultation.
Key Details
Sold Price $1,225,000
Property Type Single Family Home
Sub Type Single Family Residence
Listing Status Sold
Purchase Type For Sale
Square Footage 3,547 sqft
Price per Sqft $345
Subdivision Morningside
MLS Listing ID 7141577
Sold Date 11/18/22
Style Bungalow, Tudor
Bedrooms 3
Full Baths 3
Construction Status Resale
HOA Y/N No
Year Built 1930
Annual Tax Amount $16,055
Tax Year 2021
Lot Size 10,680 Sqft
Acres 0.2452
Property Description
Classic Morningside elegance filled with old-world charm! Enter into a fireside living room and front sunroom, perfect for early morning coffee. Full-size dining room with turn-of-century French chandelier. Hardwoods throughout. Open kitchen features stainless steel appliances, granite counters, breakfast bar, and large 6-burner Decor gas range with double oven. Gracious family room with fireplace and floor-to ceiling windows that bring in the nature all around! Main level has bedroom with built-in Murphy bed and full bathroom. Large owner's suite upstairs with balcony overlooking the backyard, huge master closet, and private bathroom with separate shower and soaking tub. Second bedroom upstairs with en-suite bathroom. Laundry room upstairs. Finished bonus room on lower level is great flex space. Large unfinished space in basement with work benches and room for storage. Whole house water filtration system. Adorable 4-sided brick guest house has 4th bedroom and bath. Vaulted ceilings and French doors bring in so much natural light. Kitchenette. Newly refinished hardwood floors. Huge bathroom with steam shower and whirlpool tub. Don't miss the awesome fire pit behind the guesthouse. Large deck accommodates big dinner parties. Both front and back yards are fully fenced. Easy access to Morningside Village, Alon's Bakery, Piedmont Park, and the BeltLine. Great schools!
Location
State GA
County Fulton
Lake Name None
Rooms
Bedroom Description In-Law Floorplan, Split Bedroom Plan
Other Rooms Guest House
Basement Daylight, Driveway Access, Exterior Entry, Finished, Interior Entry, Unfinished
Main Level Bedrooms 1
Dining Room Seats 12+, Separate Dining Room
Interior
Interior Features Bookcases, Disappearing Attic Stairs, Double Vanity, High Ceilings 9 ft Main, High Ceilings 9 ft Upper, High Speed Internet, Walk-In Closet(s)
Heating Forced Air, Natural Gas, Zoned
Cooling Central Air, Zoned
Flooring Hardwood
Fireplaces Number 2
Fireplaces Type Family Room, Gas Log, Living Room
Window Features Double Pane Windows
Appliance Dishwasher, Disposal, Gas Range, Gas Water Heater, Refrigerator, Self Cleaning Oven
Laundry Laundry Room, Upper Level
Exterior
Exterior Feature Balcony, Private Front Entry, Private Rear Entry, Private Yard
Parking Features Driveway, Kitchen Level
Fence Back Yard, Brick, Fenced, Front Yard, Wrought Iron
Pool None
Community Features Dog Park, Near Beltline, Near Schools, Near Shopping, Park, Public Transportation, Restaurant, Sidewalks, Street Lights
Utilities Available Cable Available, Electricity Available, Natural Gas Available, Phone Available, Sewer Available, Water Available
Waterfront Description None
View Trees/Woods
Roof Type Composition
Street Surface Asphalt
Accessibility None
Handicap Access None
Porch Deck
Total Parking Spaces 3
Building
Lot Description Back Yard, Front Yard, Landscaped, Private
Story Three Or More
Foundation Block
Sewer Public Sewer
Water Public
Architectural Style Bungalow, Tudor
Level or Stories Three Or More
Structure Type Brick 4 Sides, Frame
New Construction No
Construction Status Resale
Schools
Elementary Schools Morningside-
Middle Schools David T Howard
High Schools Midtown
Others
Senior Community no
Restrictions false
Tax ID 17 000200010225
Special Listing Condition None
Read Less Info
Want to know what your home might be worth? Contact us for a FREE valuation!

Our team is ready to help you sell your home for the highest possible price ASAP

Bought with Dorsey Alston Realtors



