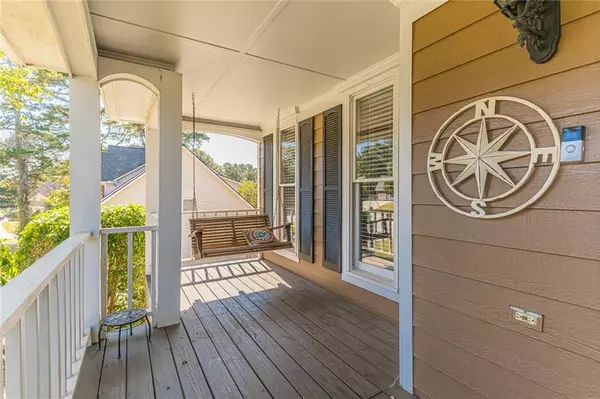For more information regarding the value of a property, please contact us for a free consultation.
Key Details
Sold Price $534,900
Property Type Single Family Home
Sub Type Single Family Residence
Listing Status Sold
Purchase Type For Sale
Square Footage 4,502 sqft
Price per Sqft $118
Subdivision Fairway Walk
MLS Listing ID 7123813
Sold Date 11/15/22
Style Traditional
Bedrooms 6
Full Baths 2
Half Baths 1
Construction Status Resale
HOA Y/N No
Year Built 1993
Annual Tax Amount $4,082
Tax Year 2021
Lot Size 0.360 Acres
Acres 0.36
Property Description
BACK ON THE MARKET due to Buyer's inability to obtain financing! You don't want to miss this PERFECT home VOLUNTARY HOA, close to Striper Stadium, Top Golf, Andretti's and the amazing restaurants and shops in downtown Lawrenceville. This home has TONS of space for living both indoors and out. The front porch welcomes you home and into a two story foyer featuring hardwood floors and a grand staircase and overlook to the second floor. Chef's kitchen is great for cooking and entertaining with views to the Great Room and Breakfast Room. Additional living space on the main floor can be found in the formal dining room and the flex area. Upstairs you will find a very private Primary Suite with sitting area. Primary En-Suite offers Double Vanities, Separate Shower and a tub to relax after a long day. You will also find two closets in the Primary Suite styled by California Closets. There are three additional bedrooms on the second level and another bathroom. The finished basement offers four finished areas to use in multiple ways. Now to escape to the expansive outdoors and more options to mediate and relax. The first floor outdoor space offers a covered porch which spans the entire back of the home. From the porch you can retreat to the stone sitting area perfect for a fire-pit and friends. Stone steps lead you down to the backyard and to the covered patio, play area and potential gardens.
Location
State GA
County Gwinnett
Lake Name None
Rooms
Bedroom Description Oversized Master, Sitting Room
Other Rooms Outbuilding
Basement Bath/Stubbed, Daylight, Exterior Entry, Finished, Full, Interior Entry
Dining Room Separate Dining Room
Interior
Interior Features Double Vanity, Entrance Foyer 2 Story, His and Hers Closets, Tray Ceiling(s), Vaulted Ceiling(s), Walk-In Closet(s)
Heating Central
Cooling Central Air
Flooring Carpet, Ceramic Tile, Hardwood
Fireplaces Number 1
Fireplaces Type Family Room
Window Features None
Appliance Dishwasher, Gas Cooktop, Gas Oven, Microwave
Laundry Laundry Room, Main Level
Exterior
Exterior Feature Courtyard, Garden, Rain Gutters
Parking Features Garage, Garage Door Opener, Garage Faces Side, Kitchen Level
Garage Spaces 2.0
Fence Back Yard
Pool None
Community Features Near Schools, Near Shopping
Utilities Available Electricity Available, Natural Gas Available, Underground Utilities
Waterfront Description None
View Other
Roof Type Composition
Street Surface Asphalt
Accessibility None
Handicap Access None
Porch Covered, Deck, Front Porch, Patio, Screened
Total Parking Spaces 2
Building
Lot Description Back Yard, Front Yard, Landscaped
Story Two
Foundation Concrete Perimeter
Sewer Public Sewer
Water Public
Architectural Style Traditional
Level or Stories Two
Structure Type Other
New Construction No
Construction Status Resale
Schools
Elementary Schools Walnut Grove - Gwinnett
Middle Schools Creekland - Gwinnett
High Schools Collins Hill
Others
Senior Community no
Restrictions false
Tax ID R7089 125
Special Listing Condition None
Read Less Info
Want to know what your home might be worth? Contact us for a FREE valuation!

Our team is ready to help you sell your home for the highest possible price ASAP

Bought with Compass



