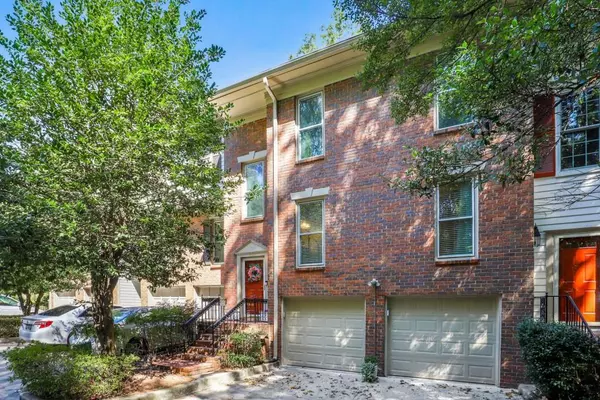For more information regarding the value of a property, please contact us for a free consultation.
Key Details
Sold Price $345,000
Property Type Condo
Sub Type Condominium
Listing Status Sold
Purchase Type For Sale
Square Footage 2,240 sqft
Price per Sqft $154
Subdivision Lexington Crossing
MLS Listing ID 7122356
Sold Date 10/31/22
Style Townhouse, Traditional
Bedrooms 3
Full Baths 2
Half Baths 1
Construction Status Resale
HOA Fees $479
HOA Y/N Yes
Year Built 1974
Annual Tax Amount $2,056
Tax Year 2022
Lot Size 2,221 Sqft
Acres 0.051
Property Description
Beautiful and spacious Sandy Springs condo in a fabulous location! You will love the layout and flow: three levels of living area plus a 2-car garage! This home "lives" like a townhome with a sizable office or flex-space room on the main floor, an open concept living/dining Great Room off the kitchen which leads to a 2-level deck perfect for entertaining. Upstairs you'll discover the primary suite with newly remodeled bath, (including awesome soaker tub!) double sinks double closets, 2 spacious secondary bedrooms and fully renovated hall bathroom. On the garage level, feast your eyes on tons of storage space, a large room that can act as a playroom/media room/office with French doors leading to another exterior area with a bluestone patio! Lovingly maintained and updated with 2 year old HVAC, water heater, new flooring on main, new lighting throughout, newer carpet and paint. Centrally located between Sandy Springs and Roswell, grab your hiking boots or kayak as you'll be in close proximity to the Chattahoochee, Riverside Park/Vickery Creek, Big Creek Park, and Island Ford. Not only that, you'll be minutes to Canton Street with wonderful restaurants and shops along with all that Sandy Springs has to offer. *HOA fee includes water, sewer, trash, cable, internet, Pool, termite control, exterior maintenance and grounds. Owner residents only, no rentals. Not FHA approved.* Easy access to GA400, I-285, and Roswell Road or grab Marta nearby and let them do the driving to the Perimeter, Buckhead, Midtown, and Downtown areas OR the airport beyond! It's time to call this HOME!
Location
State GA
County Fulton
Lake Name None
Rooms
Bedroom Description Other
Other Rooms None
Basement Daylight, Driveway Access, Exterior Entry, Finished, Interior Entry, Partial
Dining Room Open Concept, Seats 12+
Interior
Interior Features Double Vanity, Entrance Foyer, High Ceilings 9 ft Main, High Ceilings 9 ft Upper, High Speed Internet, His and Hers Closets, Walk-In Closet(s)
Heating Central, Electric, Forced Air, Heat Pump
Cooling Ceiling Fan(s), Central Air
Flooring Carpet, Ceramic Tile, Other
Fireplaces Number 1
Fireplaces Type Family Room, Living Room
Window Features Double Pane Windows, Insulated Windows
Appliance Dishwasher, Disposal, Dryer, Electric Cooktop, Microwave, Range Hood, Refrigerator, Self Cleaning Oven, Washer
Laundry In Hall, Upper Level
Exterior
Exterior Feature Rear Stairs
Parking Features Attached, Drive Under Main Level, Driveway, Garage, Garage Door Opener, Garage Faces Front, Level Driveway
Garage Spaces 2.0
Fence None
Pool In Ground
Community Features Homeowners Assoc, Near Marta, Near Schools, Near Shopping, Near Trails/Greenway, Pool, Street Lights
Utilities Available Cable Available, Electricity Available, Phone Available, Sewer Available, Underground Utilities, Water Available
Waterfront Description None
View Trees/Woods
Roof Type Composition
Street Surface Asphalt
Accessibility None
Handicap Access None
Porch Deck, Patio
Total Parking Spaces 2
Private Pool false
Building
Lot Description Landscaped, Level
Story Three Or More
Foundation Slab
Sewer Public Sewer
Water Public
Architectural Style Townhouse, Traditional
Level or Stories Three Or More
Structure Type Brick Front, Cement Siding
New Construction No
Construction Status Resale
Schools
Elementary Schools Dunwoody Springs
Middle Schools Sandy Springs
High Schools North Springs
Others
HOA Fee Include Cable TV, Maintenance Structure, Maintenance Grounds, Reserve Fund, Sewer, Swim/Tennis, Termite, Trash, Water
Senior Community no
Restrictions true
Tax ID 06 036600010038
Ownership Condominium
Acceptable Financing Cash, Conventional
Listing Terms Cash, Conventional
Financing no
Special Listing Condition None
Read Less Info
Want to know what your home might be worth? Contact us for a FREE valuation!

Our team is ready to help you sell your home for the highest possible price ASAP

Bought with Compass



