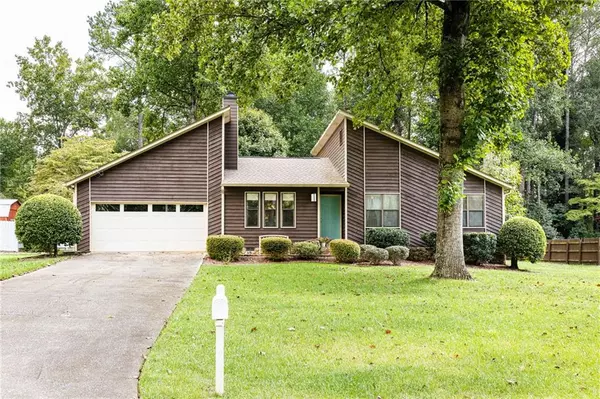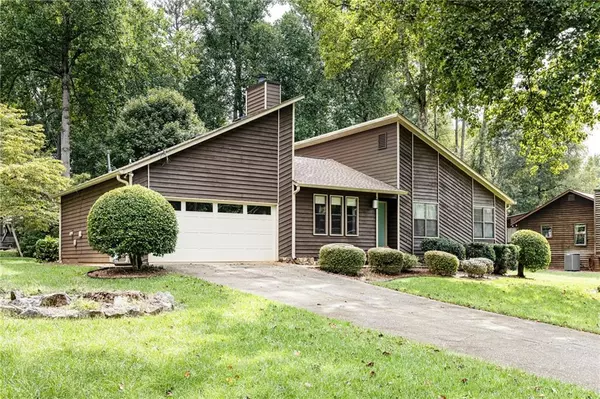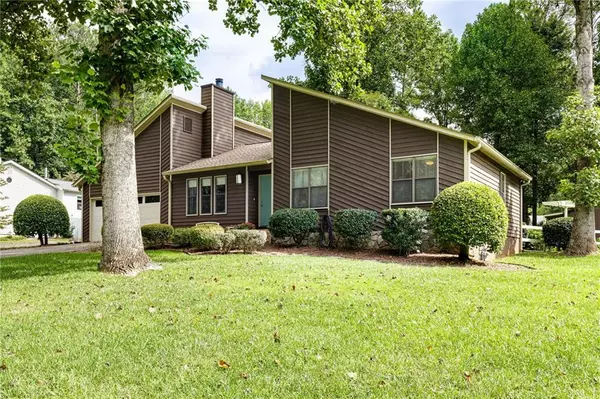For more information regarding the value of a property, please contact us for a free consultation.
Key Details
Sold Price $330,000
Property Type Single Family Home
Sub Type Single Family Residence
Listing Status Sold
Purchase Type For Sale
Square Footage 1,452 sqft
Price per Sqft $227
Subdivision Twin Pines
MLS Listing ID 7113289
Sold Date 10/28/22
Style Ranch
Bedrooms 3
Full Baths 2
Construction Status Resale
HOA Y/N No
Year Built 1986
Annual Tax Amount $541
Tax Year 2021
Lot Size 0.601 Acres
Acres 0.6006
Property Description
Welcome home to this charming 3BR/2BA ranch plan in sought after Twin Pines subdivision! So much curb appeal from the freshly painted exterior and beautiful front yard to the welcoming flagstone front porch and entryway. Step into this meticulously maintained home featuring a bright open concept floor plan. Family room features a floor to ceiling grand stone fireplace with fresh paint and flooring throughout. The kitchen boasts tons of cabinet space, a large pantry that connects to storage area in garage, breakfast bar and breakfast room overlooking backyard. One level living at its finest with the Master suite featuring tons of natural light and bathroom with a tub/shower. Additionally, just across the hall are two secondary bedrooms and full bath with full size laundry room and separate linen closet. The level backyard is stunning and relaxing with fencing, pergola, shed, gardening area, and tons of wildlife! Plenty of storage throughout including garage which features a storage room, workbench and shelving. All the big ticket items have been replaced or maintained within the last couple of years including new roof, new patio and garage doors, new water heater, new gutter covers, new attic stairs, and septic tank pumping and inspection. The high efficiency HVAC is serviced every year. Convenient location to shopping dining and entertainment! No HOA so Do not miss this one!
Location
State GA
County Cherokee
Lake Name None
Rooms
Bedroom Description Master on Main, Split Bedroom Plan
Other Rooms Pergola, Shed(s)
Basement None
Main Level Bedrooms 3
Dining Room Open Concept
Interior
Interior Features Disappearing Attic Stairs, High Speed Internet, His and Hers Closets
Heating Natural Gas
Cooling Ceiling Fan(s), Central Air
Flooring Carpet, Laminate
Fireplaces Number 1
Fireplaces Type Family Room, Gas Log, Gas Starter
Window Features None
Appliance Dishwasher, Gas Range, Gas Water Heater, Microwave, Refrigerator
Laundry In Bathroom
Exterior
Exterior Feature Courtyard, Garden, Private Yard, Storage
Parking Features Garage, Garage Door Opener, Garage Faces Front
Garage Spaces 2.0
Fence Back Yard
Pool None
Community Features None
Utilities Available Cable Available, Electricity Available, Natural Gas Available, Phone Available, Water Available
Waterfront Description None
View Other
Roof Type Composition
Street Surface Asphalt
Accessibility None
Handicap Access None
Porch Deck, Front Porch
Total Parking Spaces 2
Building
Lot Description Back Yard, Front Yard, Landscaped, Level
Story One
Foundation Slab
Sewer Septic Tank
Water Public
Architectural Style Ranch
Level or Stories One
Structure Type Cedar, Frame
New Construction No
Construction Status Resale
Schools
Elementary Schools Clark Creek
Middle Schools E.T. Booth
High Schools Etowah
Others
Senior Community no
Restrictions false
Tax ID 21N05A 120
Special Listing Condition None
Read Less Info
Want to know what your home might be worth? Contact us for a FREE valuation!

Our team is ready to help you sell your home for the highest possible price ASAP

Bought with Keller Williams Realty Partners



