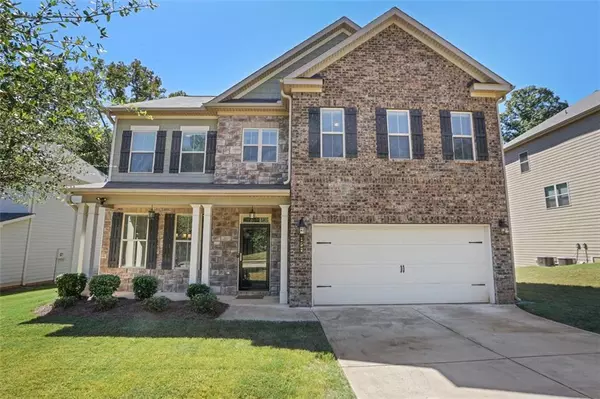For more information regarding the value of a property, please contact us for a free consultation.
Key Details
Sold Price $430,000
Property Type Single Family Home
Sub Type Single Family Residence
Listing Status Sold
Purchase Type For Sale
Square Footage 3,004 sqft
Price per Sqft $143
Subdivision Lakemont
MLS Listing ID 7120859
Sold Date 10/25/22
Style Traditional
Bedrooms 4
Full Baths 3
Construction Status Resale
HOA Fees $295
HOA Y/N Yes
Year Built 2018
Annual Tax Amount $382,721
Tax Year 2022
Lot Size 10,018 Sqft
Acres 0.23
Property Description
If impeccable attention to detail in a home is what you have been looking for then look no further because you have found the one!!! A gorgeous 2 story foyer greets you, complete with a contemporary chandelier, and wrought iron staircase. The dining room features beautiful, coffered ceilings and is just perfect for entertaining your family during the holidays. The kitchen is completely open to the family room. Imagine cooking Thanksgiving dinner in your upgraded chef's kitchen with double ovens, gas range, huge 8ft island, and enough prep space to prepare and cook for everyone in your family all while being able to entertain your guest and watch the game fireside. Espresso cabinets with crown molding, modern backsplash, walk in pantry, and oversized globe pendant lights complete your dream kitchen. A mud room is just off the garage to unload back packs, shoes, and coats. Spacious bedroom downstairs is perfect for in laws or to use as a flex space, office, gym, or playroom. Full bathroom downstairs is perfect for your guest with gorgeous tile, and modern vanity. Outside you'll find the perfect space to entertain your loved ones. Oversized covered patio with palm leaf ceiling fans are going to be awesome when grilling, eating al fresco, or just having your morning coffee. No expense was spared when the seller's picked out the upgrades for this beauty. All lighting is apart of the upgraded package. Gorgeous flooring throughout the 1st level. The 2nd floor features the spa like owner's retreat. Luxurious master bathroom with oversized shower, double vanity and soaking tub. A walk-in wardrobe fit for a queen. Loft area has a modern feature wall that's sure to be a showstopper with your guest. Each secondary bedroom is spacious complete with extra-large walk in closet. This home is not lacking in storage space at all. The laundry room is 2 times the size of your average home with a additional storage room that could be used as a extra-large linen closet or for those costco stocking up trips. The finishes speak for themselves. You will be hard-pressed to find these upgrades and finishes in any of the New Construction homes currently being built at this same price point. This home is 4 years young and everything has been done for you. Now all you need is your toothbrush. Welcome home!
Location
State GA
County Henry
Lake Name None
Rooms
Bedroom Description Oversized Master
Other Rooms Shed(s)
Basement None
Main Level Bedrooms 1
Dining Room Separate Dining Room
Interior
Interior Features High Ceilings 10 ft Main, Coffered Ceiling(s), Entrance Foyer 2 Story, Double Vanity, Disappearing Attic Stairs, Walk-In Closet(s)
Heating Natural Gas
Cooling Central Air, Ceiling Fan(s)
Flooring Vinyl, Carpet, Ceramic Tile
Fireplaces Number 1
Fireplaces Type Family Room, Gas Starter
Window Features Insulated Windows
Appliance Double Oven, Dishwasher, Gas Range, Gas Water Heater, Microwave, Self Cleaning Oven
Laundry Laundry Room, Upper Level
Exterior
Exterior Feature Storage
Parking Features Attached, Garage Door Opener, Garage Faces Front, Garage
Garage Spaces 2.0
Fence None
Pool None
Community Features Homeowners Assoc, Sidewalks, Street Lights
Utilities Available Cable Available, Electricity Available, Natural Gas Available, Phone Available, Water Available, Sewer Available
Waterfront Description None
View City
Roof Type Composition
Street Surface Concrete
Accessibility None
Handicap Access None
Porch Covered, Patio
Total Parking Spaces 2
Building
Lot Description Back Yard, Level, Front Yard
Story Two
Foundation Slab
Sewer Public Sewer
Water Public
Architectural Style Traditional
Level or Stories Two
Structure Type Brick Front, Cement Siding
New Construction No
Construction Status Resale
Schools
Elementary Schools Walnut Creek
Middle Schools Mcdonough
High Schools Mcdonough
Others
Senior Community no
Restrictions false
Tax ID 107B01068000
Ownership Fee Simple
Acceptable Financing Cash, Conventional
Listing Terms Cash, Conventional
Special Listing Condition None
Read Less Info
Want to know what your home might be worth? Contact us for a FREE valuation!

Our team is ready to help you sell your home for the highest possible price ASAP

Bought with Heritage Oaks Realty, LLC



