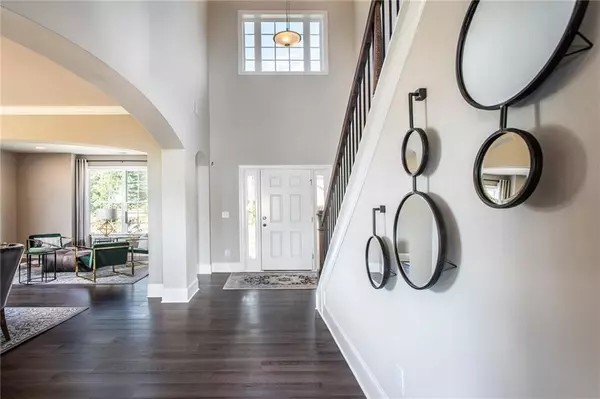For more information regarding the value of a property, please contact us for a free consultation.
Key Details
Sold Price $774,900
Property Type Single Family Home
Sub Type Single Family Residence
Listing Status Sold
Purchase Type For Sale
Square Footage 4,586 sqft
Price per Sqft $168
Subdivision Vinings Summit
MLS Listing ID 6985014
Sold Date 09/08/22
Style Traditional
Bedrooms 6
Full Baths 5
Construction Status New Construction
HOA Fees $675
HOA Y/N Yes
Year Built 2019
Annual Tax Amount $7,096
Tax Year 2021
Lot Size 8,363 Sqft
Acres 0.192
Property Description
“QUICK 30 DAY CLOSE PLUS $7500 Buyer Incentive w/ Mortgage Choice Lender for contract written by 8/26/2022 Sought After Laurelwood Model Home with Finished Basement in Vinings Summit can now be your Dream Home! This home is situated on a premium lot at the top of Denali Drive & boasts gorgeous views of Kennesaw Mtn & Downtown Atlanta. . This beautiful open concept floor plan comes with a bedroom and full bath on the main level. Your Dining area leads to a gorgeous Chef's kitchen with a Micro/Oven combo & oversized island with beautiful Granite counters, Quartz counters on the rear cabinetry and an eat in breakfast nook. There are two areas to gather in the Great Room with 2 story stacked stone fireplaces and built-in bookshelves on the main floor or in the upstairs game/media room. The Oversized Primary Suite is the perfect space to end your day and you will find yourself spending hours in the luxury bathroom. The secondary bedrooms are very generously sized and await your growing family. The covered back deck offers hours of relaxation. The basement offers a perfect entertaining or teen/guest retreat with an Oversized Guest room, Full bath & Huge Open Family perfect for a family gatherings. Additional unfinished space leaves room for you to add your touch in the basement and make it your own. Easy access to interstates, Truist Park, The Battery, and various restaurants and shops makes this the perfect location to call home.
Location
State GA
County Cobb
Lake Name None
Rooms
Bedroom Description Split Bedroom Plan
Other Rooms None
Basement Daylight, Exterior Entry, Finished, Finished Bath, Full, Interior Entry
Main Level Bedrooms 1
Dining Room Open Concept, Separate Dining Room
Interior
Interior Features Bookcases, Cathedral Ceiling(s), Double Vanity, Entrance Foyer 2 Story, High Ceilings 10 ft Main
Heating Central
Cooling Ceiling Fan(s), Central Air
Flooring Carpet, Ceramic Tile, Hardwood
Fireplaces Number 1
Fireplaces Type Factory Built, Family Room
Window Features Insulated Windows
Appliance Dishwasher, Disposal, Dryer, ENERGY STAR Qualified Appliances, Gas Cooktop, Gas Oven, Microwave, Range Hood, Refrigerator, Tankless Water Heater, Washer
Laundry In Hall, Laundry Room, Main Level, Mud Room
Exterior
Exterior Feature None
Parking Features Attached, Garage, Garage Door Opener, Garage Faces Front
Garage Spaces 2.0
Fence None
Pool None
Community Features Homeowners Assoc, Near Schools, Near Shopping, Near Trails/Greenway, Sidewalks, Street Lights
Utilities Available Cable Available, Electricity Available, Natural Gas Available, Underground Utilities, Water Available
Waterfront Description None
View City
Roof Type Composition
Street Surface Concrete
Accessibility None
Handicap Access None
Porch Covered, Deck, Patio
Total Parking Spaces 2
Building
Lot Description Back Yard, Front Yard, Landscaped
Story Three Or More
Foundation See Remarks
Sewer Public Sewer
Water Public
Architectural Style Traditional
Level or Stories Three Or More
Structure Type Brick Front, Cement Siding
New Construction No
Construction Status New Construction
Schools
Elementary Schools Clay-Harmony Leland
Middle Schools Lindley
High Schools Pebblebrook
Others
Senior Community no
Restrictions true
Tax ID 17039400630
Special Listing Condition None
Read Less Info
Want to know what your home might be worth? Contact us for a FREE valuation!

Our team is ready to help you sell your home for the highest possible price ASAP

Bought with Atlanta Communities



